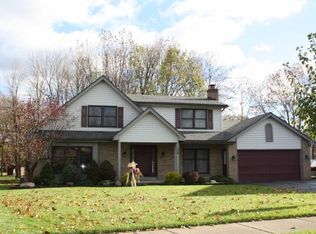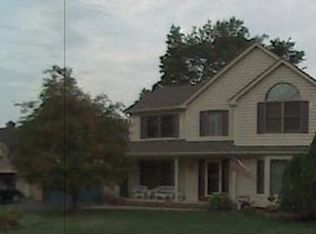Wow! Large contemporary on Cul de Sac location! Lots of fresh paint inside & out! 4 large bedrooms! Two story foyer & vaulted master bedroom w/walk-in closet! New laminate flooring in dining room & family room! Gas fireplace! First floor laundry - could be converted to another full bath! Roof 8 years old - architectural grade shingles ($14,000)! Newer water heater! New solid surface counter tops in kitchen w/new back splash, sink, faucet & dishwasher! All appliances stay! Fabulous fully fenced & private rear yard w/huge 2-tiered deck & gazebo! Street lamps & sidewalks! Beautifully landscaped yard! Driveway just resealed! Owners may leave all new living room & family room furniture as well as master bedroom furniture! STAR exemption is $734! Owners moving permanently to their FL home!
This property is off market, which means it's not currently listed for sale or rent on Zillow. This may be different from what's available on other websites or public sources.

