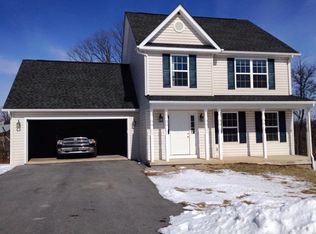Sold for $360,000 on 04/07/25
$360,000
134 Lair Way, Inwood, WV 25428
3beds
2,359sqft
Single Family Residence
Built in 2013
0.3 Acres Lot
$372,900 Zestimate®
$153/sqft
$2,169 Estimated rent
Home value
$372,900
$336,000 - $414,000
$2,169/mo
Zestimate® history
Loading...
Owner options
Explore your selling options
What's special
This exceptional property is a perfect blend of elegance and comfort, offering everything you need for a harmonious lifestyle. Spacious and thoughtfully designed, this home is ideal for families or entertaining guests. Cozy up during the colder months with a charming fireplace in the dining area, perfect for creating a warm and inviting atmosphere. The upgraded kitchen features stainless steel appliances, granite countertops, and opens seamlessly to the dining and living room for that expansive, open-concept feel. Ideal for those who love to host. The full basement features a large area for family gatherings and an entertainment room, providing endless possibilities for fun and relaxation. The lower level also includes a plethora of space for storage, along with a large cedar closet for stowing away sensitive valuables. Enjoy a large, fenced backyard bordering a natural environment. Perfect for relaxation and outdoor activities. The maintenance-free composite and vinyl deck offers a wonderful space to unwind and take in the serene surroundings. Located in a peaceful and friendly neighborhood, 134 Lair Way offers both tranquility and convenience, being close to local amenities and easy access to major routes. Come and see if this beautiful property is the perfect place for you to call home!
Zillow last checked: 8 hours ago
Listing updated: April 07, 2025 at 10:51pm
Listed by:
Chris Fleming 240-457-0826,
Pearson Smith Realty, LLC
Bought with:
Wesley Smith
Pearson Smith Realty, LLC
Source: Bright MLS,MLS#: WVBE2037280
Facts & features
Interior
Bedrooms & bathrooms
- Bedrooms: 3
- Bathrooms: 3
- Full bathrooms: 3
- Main level bathrooms: 2
- Main level bedrooms: 3
Primary bedroom
- Features: Flooring - Engineered Wood, Walk-In Closet(s), Attached Bathroom
- Level: Main
Bedroom 2
- Features: Ceiling Fan(s), Flooring - Engineered Wood
- Level: Main
Bedroom 3
- Features: Ceiling Fan(s), Flooring - Engineered Wood
- Level: Main
Bathroom 2
- Level: Main
Bathroom 3
- Features: Bathroom - Stall Shower
- Level: Lower
Dining room
- Features: Fireplace - Gas, Flooring - Engineered Wood
- Level: Main
Family room
- Features: Flooring - Carpet
- Level: Lower
- Area: 720 Square Feet
- Dimensions: 40 x 18
Kitchen
- Features: Ceiling Fan(s), Granite Counters, Flooring - Engineered Wood
- Level: Main
Living room
- Features: Ceiling Fan(s), Flooring - Engineered Wood
- Level: Main
Storage room
- Level: Lower
Storage room
- Features: Cedar Closet(s)
- Level: Lower
Heating
- Heat Pump, Electric
Cooling
- Central Air, Electric
Appliances
- Included: Dishwasher, Dryer, Microwave, Refrigerator, Stainless Steel Appliance(s), Washer, Water Treat System, Electric Water Heater
Features
- Bathroom - Walk-In Shower, Cedar Closet(s), Ceiling Fan(s), Combination Kitchen/Dining, Open Floorplan, Dry Wall
- Flooring: Engineered Wood
- Basement: Full,Heated,Exterior Entry,Interior Entry,Partially Finished,Walk-Out Access,Windows
- Number of fireplaces: 1
- Fireplace features: Corner, Gas/Propane
Interior area
- Total structure area: 2,915
- Total interior livable area: 2,359 sqft
- Finished area above ground: 1,415
- Finished area below ground: 944
Property
Parking
- Total spaces: 2
- Parking features: Garage Faces Front, Inside Entrance, Garage Door Opener, Concrete, Attached
- Attached garage spaces: 2
- Has uncovered spaces: Yes
- Details: Garage Sqft: 480
Accessibility
- Accessibility features: None
Features
- Levels: Two
- Stories: 2
- Pool features: None
- Fencing: Board,Wire
Lot
- Size: 0.30 Acres
- Features: Backs to Trees, Cul-De-Sac
Details
- Additional structures: Above Grade, Below Grade
- Parcel number: 01 19R002400000000
- Zoning: 101
- Special conditions: Standard
Construction
Type & style
- Home type: SingleFamily
- Architectural style: Ranch/Rambler
- Property subtype: Single Family Residence
Materials
- Vinyl Siding, Stone
- Foundation: Concrete Perimeter
- Roof: Architectural Shingle
Condition
- New construction: No
- Year built: 2013
Utilities & green energy
- Sewer: Public Sewer
- Water: Public
- Utilities for property: Cable
Community & neighborhood
Location
- Region: Inwood
- Subdivision: Mason Farms
- Municipality: Arden District
HOA & financial
HOA
- Has HOA: Yes
- HOA fee: $160 annually
- Services included: Management, Road Maintenance, Snow Removal
- Association name: MASON FARMS
Other
Other facts
- Listing agreement: Exclusive Right To Sell
- Listing terms: Cash,Conventional,FHA,USDA Loan,VA Loan
- Ownership: Fee Simple
- Road surface type: Paved
Price history
| Date | Event | Price |
|---|---|---|
| 4/7/2025 | Sold | $360,000$153/sqft |
Source: | ||
| 2/16/2025 | Pending sale | $360,000$153/sqft |
Source: | ||
| 2/11/2025 | Listed for sale | $360,000+34.6%$153/sqft |
Source: | ||
| 3/13/2020 | Sold | $267,500-0.9%$113/sqft |
Source: Public Record | ||
| 2/10/2020 | Pending sale | $269,900$114/sqft |
Source: Hensell Realty, Co. #WVBE173984 | ||
Public tax history
| Year | Property taxes | Tax assessment |
|---|---|---|
| 2025 | $1,621 -0.8% | $153,360 +0.1% |
| 2024 | $1,634 +2.7% | $153,180 +4.9% |
| 2023 | $1,592 +15.2% | $145,980 +5.2% |
Find assessor info on the county website
Neighborhood: 25428
Nearby schools
GreatSchools rating
- NAValley View Elementary SchoolGrades: PK-2Distance: 1.9 mi
- 5/10Mountain Ridge Middle SchoolGrades: 6-8Distance: 5.2 mi
- 8/10Musselman High SchoolGrades: 9-12Distance: 3.4 mi
Schools provided by the listing agent
- District: Berkeley County Schools
Source: Bright MLS. This data may not be complete. We recommend contacting the local school district to confirm school assignments for this home.

Get pre-qualified for a loan
At Zillow Home Loans, we can pre-qualify you in as little as 5 minutes with no impact to your credit score.An equal housing lender. NMLS #10287.
Sell for more on Zillow
Get a free Zillow Showcase℠ listing and you could sell for .
$372,900
2% more+ $7,458
With Zillow Showcase(estimated)
$380,358