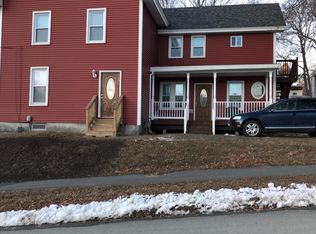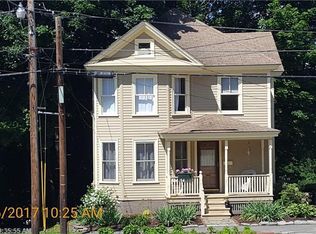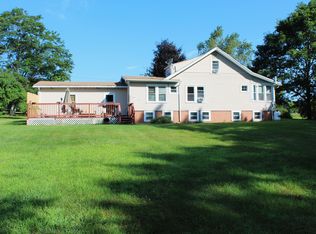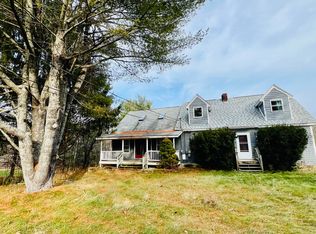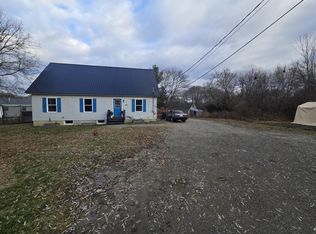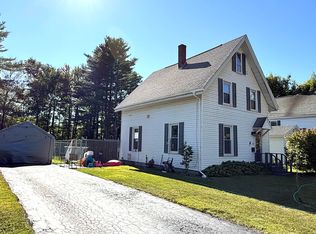This 1920's charmer has plenty of classic character with ample room just moments from Downtown. This property features 3 bedrooms and 2.5 baths, sunny, large living and dining rooms and sunrooms both upstairs and downstairs. Many updates have been made with opportunity still to put your mark on the property.
Active
Price cut: $10K (12/8)
$305,000
134 Kenduskeag Avenue, Bangor, ME 04401
3beds
2,021sqft
Est.:
Single Family Residence
Built in 1920
7,405.2 Square Feet Lot
$312,200 Zestimate®
$151/sqft
$-- HOA
What's special
- 90 days |
- 1,130 |
- 65 |
Likely to sell faster than
Zillow last checked: 9 hours ago
Listing updated: December 08, 2025 at 06:37am
Listed by:
Better Homes & Gardens Real Estate/The Masiello Group
Source: Maine Listings,MLS#: 1637396
Tour with a local agent
Facts & features
Interior
Bedrooms & bathrooms
- Bedrooms: 3
- Bathrooms: 3
- Full bathrooms: 2
- 1/2 bathrooms: 1
Bedroom 1
- Features: Closet
- Level: Second
- Area: 256.3 Square Feet
- Dimensions: 11 x 23.3
Bedroom 2
- Features: Closet
- Level: Second
- Area: 141.48 Square Feet
- Dimensions: 10.8 x 13.1
Bedroom 3
- Features: Closet
- Level: Second
- Area: 116.63 Square Feet
- Dimensions: 10.7 x 10.9
Dining room
- Features: Dining Area
- Level: First
- Area: 159.82 Square Feet
- Dimensions: 12.2 x 13.1
Kitchen
- Features: Kitchen Island
- Level: First
- Area: 176.64 Square Feet
- Dimensions: 13.8 x 12.8
Living room
- Features: Built-in Features, Gas Fireplace
- Level: First
- Area: 240.93 Square Feet
- Dimensions: 16.39 x 14.7
Sunroom
- Level: Second
Sunroom
- Level: First
- Area: 126.48 Square Feet
- Dimensions: 9.3 x 13.6
Heating
- Baseboard, Hot Water, Zoned
Cooling
- None
Features
- Flooring: Carpet, Vinyl, Wood
- Doors: Storm Door(s)
- Windows: Double Pane Windows
- Basement: Interior Entry
- Has fireplace: No
Interior area
- Total structure area: 2,021
- Total interior livable area: 2,021 sqft
- Finished area above ground: 2,021
- Finished area below ground: 0
Property
Parking
- Total spaces: 2
- Parking features: Garage - Attached
- Attached garage spaces: 2
Features
- Patio & porch: Deck
- Has view: Yes
- View description: Scenic, Trees/Woods
- Body of water: Kenduskeag
Lot
- Size: 7,405.2 Square Feet
Details
- Parcel number: BANGM031L062
- Zoning: URD-1
Construction
Type & style
- Home type: SingleFamily
- Architectural style: Colonial
- Property subtype: Single Family Residence
Materials
- Roof: Shingle
Condition
- Year built: 1920
Utilities & green energy
- Electric: Circuit Breakers
- Sewer: Public Sewer
- Water: Public
Community & HOA
Location
- Region: Bangor
Financial & listing details
- Price per square foot: $151/sqft
- Tax assessed value: $183,300
- Annual tax amount: $4,919
- Date on market: 9/12/2025
Estimated market value
$312,200
$297,000 - $328,000
$2,276/mo
Price history
Price history
| Date | Event | Price |
|---|---|---|
| 12/8/2025 | Price change | $305,000-3.2%$151/sqft |
Source: | ||
| 9/27/2025 | Price change | $315,000-4.5%$156/sqft |
Source: | ||
| 9/12/2025 | Listed for sale | $329,900+1.5%$163/sqft |
Source: | ||
| 8/16/2024 | Sold | $325,000+1.9%$161/sqft |
Source: | ||
| 7/31/2024 | Pending sale | $319,000$158/sqft |
Source: | ||
Public tax history
Public tax history
| Year | Property taxes | Tax assessment |
|---|---|---|
| 2024 | $3,510 | $183,300 |
| 2023 | $3,510 +7.9% | $183,300 +14.9% |
| 2022 | $3,254 +6.5% | $159,500 +16.4% |
Find assessor info on the county website
BuyAbility℠ payment
Est. payment
$1,851/mo
Principal & interest
$1480
Property taxes
$264
Home insurance
$107
Climate risks
Neighborhood: 04401
Nearby schools
GreatSchools rating
- 8/10Mary Snow SchoolGrades: 4-5Distance: 0.5 mi
- 9/10William S. Cohen SchoolGrades: 6-8Distance: 1 mi
- 6/10Bangor High SchoolGrades: 9-12Distance: 1.4 mi
- Loading
- Loading
