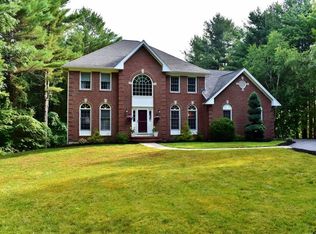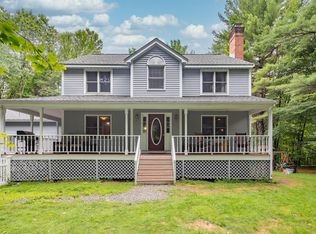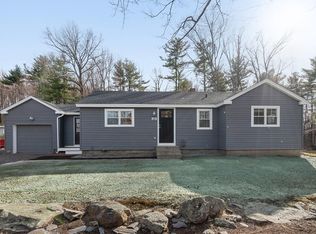An amazing offering! This stunning Colonial is set back from the road and beautifully landscaped. The wrap around farmers porch welcomes you into this one of a kind house. At the heart of the home is a beautiful kitchen with breakfast nook, soapstone countertops and slider out to the deck. The main level also has a formal dining room, fireplaced living room, bathroom, and a screened porch perfect for relaxing after a long day. The 2nd level has a large master bedroom with full bath and walk in closet. There are 2 additional bedrooms and full bath upstairs plus approx. 850 sq. ft. of unfinished area over the garage, ideal for an additional bedroom suite. If that's not enough, there is a bonus room on the third floor, the perfect space for game room or a home office/ homeschooling room. The exterior has a 2 car garage, abundant flower gardens, sprinkler system and lots of privacy! This property has been well maintained and is move in ready! Close to the orchards and Rota's ice cream.
This property is off market, which means it's not currently listed for sale or rent on Zillow. This may be different from what's available on other websites or public sources.


