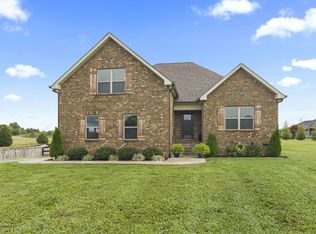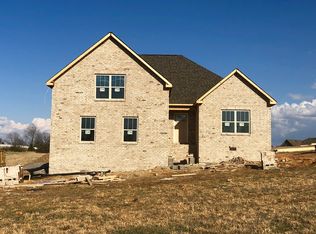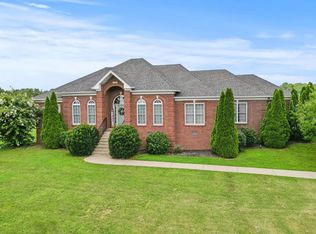Closed
$450,000
134 Keen Rd, Portland, TN 37148
3beds
1,806sqft
Single Family Residence, Residential
Built in 2019
1.11 Acres Lot
$445,600 Zestimate®
$249/sqft
$2,134 Estimated rent
Home value
$445,600
$414,000 - $477,000
$2,134/mo
Zestimate® history
Loading...
Owner options
Explore your selling options
What's special
Country Living at Its Finest! Sitting on over an acre, this one-level, like-new home offers a spacious open floor plan, with soaring high ceilings the moment you walk through the front door. The backyard features the most adorable chicken coop, perfect for country living enthusiasts. The owner’s suite boasts a beautifully tiled shower, garden tub, open shelving, double vanities, a spacious walk-in closet, and a private deck to unwind. The kitchen shines with white shaker cabinets, granite countertops, recessed lighting, and stainless steel appliances. Enjoy engineered hardwood flooring throughout the main living areas, a cozy fireplace in the living room, and a covered deck overlooking the huge backyard. A two-car garage completes this exceptional property. Don’t miss the opportunity to make this stunning home yours!
Zillow last checked: 8 hours ago
Listing updated: March 19, 2025 at 11:12am
Listing Provided by:
Chasity Boehm 615-440-3397,
Haven Real Estate
Bought with:
MaKenzie Griffis, 373232
Grateful Acres Realty
Source: RealTracs MLS as distributed by MLS GRID,MLS#: 2779765
Facts & features
Interior
Bedrooms & bathrooms
- Bedrooms: 3
- Bathrooms: 3
- Full bathrooms: 2
- 1/2 bathrooms: 1
- Main level bedrooms: 3
Bedroom 1
- Features: Suite
- Level: Suite
- Area: 238 Square Feet
- Dimensions: 14x17
Bedroom 2
- Area: 143 Square Feet
- Dimensions: 11x13
Bedroom 3
- Area: 143 Square Feet
- Dimensions: 11x13
Kitchen
- Features: Eat-in Kitchen
- Level: Eat-in Kitchen
- Area: 228 Square Feet
- Dimensions: 12x19
Living room
- Area: 228 Square Feet
- Dimensions: 12x19
Heating
- Central, Electric
Cooling
- Central Air, Electric
Appliances
- Included: Electric Oven, Electric Range, Dishwasher, Disposal, Dryer, Microwave, Refrigerator, Stainless Steel Appliance(s), Washer
- Laundry: Electric Dryer Hookup, Washer Hookup
Features
- Ceiling Fan(s), Entrance Foyer, Extra Closets, High Ceilings, Open Floorplan, Walk-In Closet(s), Primary Bedroom Main Floor, High Speed Internet
- Flooring: Carpet, Wood, Tile
- Basement: Crawl Space
- Number of fireplaces: 1
- Fireplace features: Gas, Living Room
Interior area
- Total structure area: 1,806
- Total interior livable area: 1,806 sqft
- Finished area above ground: 1,806
Property
Parking
- Total spaces: 2
- Parking features: Garage Door Opener, Garage Faces Side
- Garage spaces: 2
Features
- Levels: One
- Stories: 1
- Patio & porch: Porch, Covered
Lot
- Size: 1.11 Acres
- Features: Cleared, Corner Lot, Level
Details
- Parcel number: 031 11700 000
- Special conditions: Standard
- Other equipment: Air Purifier
Construction
Type & style
- Home type: SingleFamily
- Property subtype: Single Family Residence, Residential
Materials
- Brick
- Roof: Shingle
Condition
- New construction: No
- Year built: 2019
Utilities & green energy
- Sewer: Septic Tank
- Water: Public
- Utilities for property: Electricity Available, Water Available
Community & neighborhood
Location
- Region: Portland
- Subdivision: Rolling Green Sub Se
Price history
| Date | Event | Price |
|---|---|---|
| 3/19/2025 | Sold | $450,000-4.1%$249/sqft |
Source: | ||
| 3/11/2025 | Pending sale | $469,000$260/sqft |
Source: | ||
| 3/6/2025 | Contingent | $469,000$260/sqft |
Source: | ||
| 1/24/2025 | Listed for sale | $469,000$260/sqft |
Source: | ||
| 8/22/2024 | Listing removed | $469,000$260/sqft |
Source: | ||
Public tax history
| Year | Property taxes | Tax assessment |
|---|---|---|
| 2024 | $1,422 -1.3% | $100,075 +56.5% |
| 2023 | $1,440 -0.5% | $63,950 -75% |
| 2022 | $1,447 +0% | $255,800 |
Find assessor info on the county website
Neighborhood: 37148
Nearby schools
GreatSchools rating
- 5/10North Sumner Elementary SchoolGrades: K-5Distance: 2.7 mi
- 6/10Portland East Middle SchoolGrades: 6-8Distance: 5.9 mi
- 4/10Portland High SchoolGrades: 9-12Distance: 7 mi
Schools provided by the listing agent
- Elementary: North Sumner Elementary
- Middle: Portland East Middle School
- High: Portland High School
Source: RealTracs MLS as distributed by MLS GRID. This data may not be complete. We recommend contacting the local school district to confirm school assignments for this home.
Get a cash offer in 3 minutes
Find out how much your home could sell for in as little as 3 minutes with a no-obligation cash offer.
Estimated market value$445,600
Get a cash offer in 3 minutes
Find out how much your home could sell for in as little as 3 minutes with a no-obligation cash offer.
Estimated market value
$445,600


