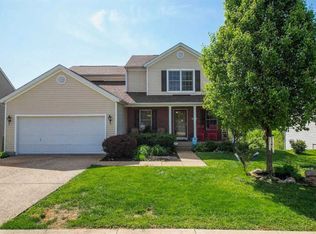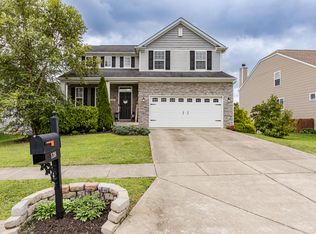Conveniently located in desirable Rocky Creek Farm in Georgetown, this 5 bedroom 3.5 bath home greets you with beautiful hardwood floors, a formal dining room, and a large living room that opens into the kitchen with stainless steel appliances and tons of counter space! Walk out of the kitchen onto your covered deck that overlooks a fenced yard and nature preserve for privacy and beautiful views. The upstairs features a large bonus area, a spacious master suite with two walk in closets, tile floors, and double vanity, a full bathroom, and 3 additional bedrooms. The walk out basement is partially finished (2019) adding an additional large bedroom and a full bathroom with double vanity. This home is truly a must see!
This property is off market, which means it's not currently listed for sale or rent on Zillow. This may be different from what's available on other websites or public sources.


