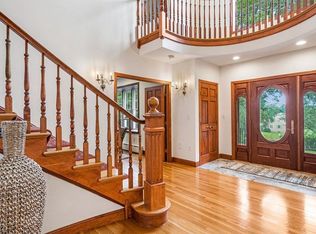Sold for $1,175,000
$1,175,000
134 Johnson Rd, Winchester, MA 01890
4beds
2,430sqft
Single Family Residence
Built in 1977
0.49 Acres Lot
$1,975,500 Zestimate®
$484/sqft
$5,591 Estimated rent
Home value
$1,975,500
$1.70M - $2.33M
$5,591/mo
Zestimate® history
Loading...
Owner options
Explore your selling options
What's special
Extraordinary opportunity to own this updated 4 bedroom, 2.5 bath Colonial abutting the 120 acre Whipple Hill Conservation Area. This home boasts a wonderful-for-entertaining first floor layout, including a spacious living room, dining room with wainscoting, eat-in kitchen, 1/2 bath and family room with beautiful wide-board flooring and fireplace. Access the deck off of the family room. The second floor has the main bath and 4 bedrooms including the front to back primary bedroom with en suite 3/4 bath and 2 double closets. The large finished room in the lower level, well lit by 5 windows, has a direct walk-out to the back yard. The oversized, attached 2 car garage leads directly into the side hall with double entry closet and half-bath. The interior of the home has been recently painted throughout and had new hardwood floors installed on the 2nd floor. All of this sitting on a 1/2 acre lot and next to 1.39 miles of hiking trails. Don't miss this one!
Zillow last checked: 8 hours ago
Listing updated: June 29, 2024 at 11:50am
Listed by:
Steven Savarese 617-962-4823,
Senne 781-648-6900
Bought with:
Steven Savarese
Senne
Source: MLS PIN,MLS#: 73239366
Facts & features
Interior
Bedrooms & bathrooms
- Bedrooms: 4
- Bathrooms: 3
- Full bathrooms: 2
- 1/2 bathrooms: 1
Primary bedroom
- Features: Bathroom - 3/4, Flooring - Hardwood, Closet - Double
- Level: Second
- Area: 286
- Dimensions: 26 x 11
Bedroom 2
- Features: Flooring - Hardwood, Closet - Double
- Level: Second
- Area: 150
- Dimensions: 15 x 10
Bedroom 3
- Features: Flooring - Hardwood, Closet - Double
- Level: Second
- Area: 135
- Dimensions: 13.5 x 10
Bedroom 4
- Features: Flooring - Hardwood, Closet - Double
- Level: Second
- Area: 108
- Dimensions: 12 x 9
Primary bathroom
- Features: Yes
Bathroom 1
- Features: Bathroom - Half
- Level: First
Bathroom 2
- Features: Bathroom - Full, Bathroom - Tiled With Tub & Shower
- Level: Second
Bathroom 3
- Features: Bathroom - 3/4
- Level: Second
Dining room
- Features: Flooring - Hardwood, Wainscoting
- Level: First
- Area: 139.75
- Dimensions: 10.75 x 13
Family room
- Features: Flooring - Wood, Balcony / Deck, French Doors, Wet Bar, Recessed Lighting
- Level: First
- Area: 176
- Dimensions: 11 x 16
Kitchen
- Features: Dining Area, Countertops - Stone/Granite/Solid, Recessed Lighting
- Level: First
- Area: 156
- Dimensions: 12 x 13
Living room
- Features: Flooring - Hardwood
- Level: First
- Area: 250
- Dimensions: 20 x 12.5
Heating
- Baseboard, Oil
Cooling
- None
Appliances
- Included: Tankless Water Heater, Range, Dishwasher, Disposal
- Laundry: Electric Dryer Hookup, Washer Hookup, In Basement
Features
- Window Seat, Play Room, Wet Bar
- Flooring: Tile, Vinyl, Carpet, Hardwood, Flooring - Wall to Wall Carpet
- Doors: Storm Door(s), French Doors
- Windows: Storm Window(s)
- Basement: Full,Finished,Walk-Out Access
- Number of fireplaces: 1
- Fireplace features: Family Room
Interior area
- Total structure area: 2,430
- Total interior livable area: 2,430 sqft
Property
Parking
- Total spaces: 5
- Parking features: Attached, Garage Door Opener, Garage Faces Side, Paved Drive, Off Street
- Attached garage spaces: 2
- Uncovered spaces: 3
Features
- Patio & porch: Deck
- Exterior features: Deck, Rain Gutters
Lot
- Size: 0.49 Acres
- Features: Wooded
Details
- Additional structures: Workshop
- Foundation area: 972
- Parcel number: 901482
- Zoning: RDA
Construction
Type & style
- Home type: SingleFamily
- Architectural style: Colonial
- Property subtype: Single Family Residence
Materials
- Frame
- Foundation: Concrete Perimeter
- Roof: Shingle
Condition
- Year built: 1977
Utilities & green energy
- Electric: Circuit Breakers, 100 Amp Service
- Sewer: Public Sewer
- Water: Public
- Utilities for property: for Electric Range, for Electric Dryer, Washer Hookup
Community & neighborhood
Security
- Security features: Security System
Community
- Community features: Walk/Jog Trails
Location
- Region: Winchester
Price history
| Date | Event | Price |
|---|---|---|
| 6/27/2024 | Sold | $1,175,000+2.2%$484/sqft |
Source: MLS PIN #73239366 Report a problem | ||
| 5/16/2024 | Listed for sale | $1,149,900$473/sqft |
Source: MLS PIN #73239366 Report a problem | ||
Public tax history
| Year | Property taxes | Tax assessment |
|---|---|---|
| 2025 | $12,080 +4.1% | $1,089,300 +6.3% |
| 2024 | $11,606 +5.7% | $1,024,400 +10.1% |
| 2023 | $10,976 +1.4% | $930,200 +7.5% |
Find assessor info on the county website
Neighborhood: 01890
Nearby schools
GreatSchools rating
- 9/10Vinson-Owen Elementary SchoolGrades: PK-5Distance: 0.6 mi
- 8/10McCall Middle SchoolGrades: 6-8Distance: 2.5 mi
- 9/10Winchester High SchoolGrades: 9-12Distance: 2.6 mi
Get a cash offer in 3 minutes
Find out how much your home could sell for in as little as 3 minutes with a no-obligation cash offer.
Estimated market value$1,975,500
Get a cash offer in 3 minutes
Find out how much your home could sell for in as little as 3 minutes with a no-obligation cash offer.
Estimated market value
$1,975,500
