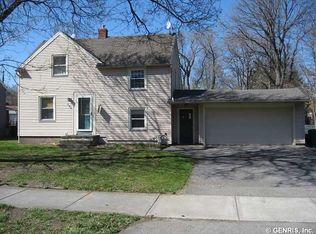Welcome home! Pull up and immediately be impressed! 3 bedrooms plus an office or possible 4th bedroom! The spacious living room leads you to an open concept Kitchen and Dining! All appliances included! 3 bedrooms upstairs! Large closets and loads of storage space! Downstairs you will find an office and half bathroom which can easily be converted back to a garage! Exterior walk-out! Fully fenced-in backyard with a shed! Doublewide driveway! A/C 2010! Newer roof, siding, and vinyl windows! All offers are due on Monday 5/10 at 10 am.
This property is off market, which means it's not currently listed for sale or rent on Zillow. This may be different from what's available on other websites or public sources.
