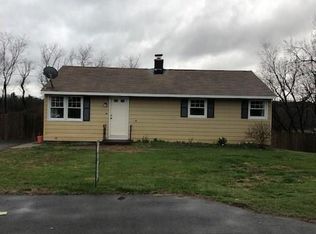This Home was rebuilt from the basement up. The Seller Tells a Story of standing in the basement and seeing the roof. This home feels like NEW CONSTRUCTION! 6 Room, 3 Bedroom, 2 & 1/2 Bath home with a Spectacular open floor plan. Family Room with Wood flooring, High Ceilings and a Fireplace open to the Large airy Kitchen that is open to the Huge Living Room! First Floor Master Bedroom with Master Bath. Two Bedrooms and a full Bath on the Second Floor. Boiler 2 Years Old. New Siding, Windows, Sheetrock, Trim, Flooring and more,,, The Seller is still finishing some minor things on the house
This property is off market, which means it's not currently listed for sale or rent on Zillow. This may be different from what's available on other websites or public sources.

