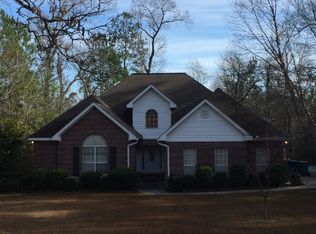This house has it all! Perfect for entertaining, amazing chef's kitchen with double ovens, gas stove, warming drawer, 2 separate sinks with touch faucets, wet bar, fireplace, and 2 half baths. Outside you will find covered porches for relaxing or Bbq's along with a refreshing in ground pool for those hot summer days or turn the heater on and enjoy a winter swim along with a full outdoor bathroom. Beyond the pool is plenty of room for gardening and growing fresh herbs or vegetables. The 6 bedrooms consist of 4 bedrooms in the main house and 2 in the attached mother in law house with full kitchen, fireplace, and laundry room. Each bedroom in the main house has it's own private bathroom, the masterbedroom closet duals as a safe room in the event of an emergency. Hurry and schedule a showing.
This property is off market, which means it's not currently listed for sale or rent on Zillow. This may be different from what's available on other websites or public sources.
