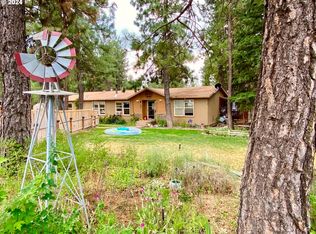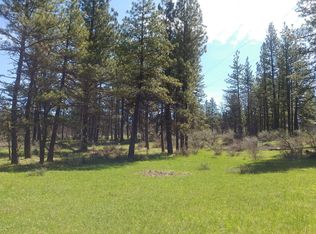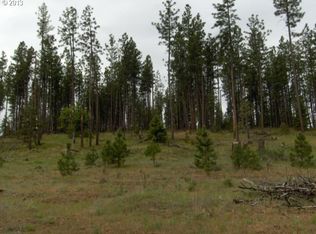Double wide 2nd time placement Manufactured Home that is on a 5 acre parcel. The east property line is shared with Western Pacific Timber Company. Home has new carpet and vinyl floors. New well pump installed 04/2020. 3/2 home needs some TLC with finishing touches by the new owner. 2nd bath Jack/Jill style. Possible seller/owner carry contract only on terms and conditions acceptable to seller, background and credit check, prior to negotiating owner contract. Area for pellet or wood store.
This property is off market, which means it's not currently listed for sale or rent on Zillow. This may be different from what's available on other websites or public sources.


