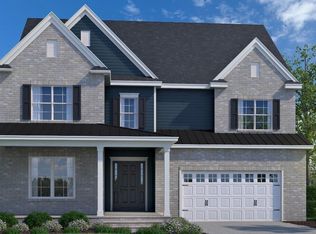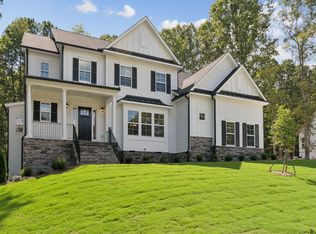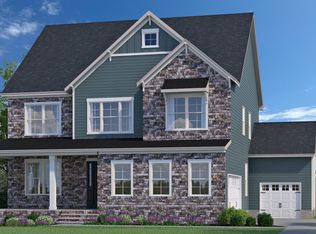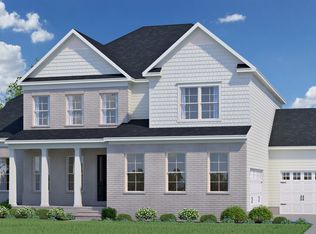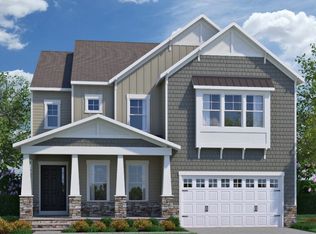PRESALE SPECIAL: Receive $35,000 towards design credit and up to $15,000 towards closing costs (with use of preferred lender). Welcome to the Fleetwood designer home where every detail exudes luxury while offering thoughtful living spaces, all situated on just over 1 ACRE of land. As you enter through the foyer, you're immediately welcomed into the expansive living area, where the dining area and family room flow seamlessly into the centerpiece of the home, your stunning chef's kitchen. The kitchen boasts an oversized center island, ideal for meal prep or hosting; along with loads of counterspace and walk-in pantry. You'll find two flex spaces on the first floor, a private study located at the back of the home, making it an ideal location for a home office; and the second space, a flex room with french doors located off the foyer. Love to entertain? This room would make a wonderful formal dining room. Upstairs, you'll find a spacious loft area, make this your playroom or a second living space. The oversized Primary Suite offers a serene oasis with two walk-in closets and a spacious ensuite bathroom with walk-in tile shower and double vanity. Two additional bedrooms (each with walk-in closets), a full bath with double vanity and laundry room completes the tour. A unique feature of this floor plan are the outdoor spaces, you have not one, but two, screen porches. One is just off the dining area and leads to a deck area, the second is upstairs and accessible from both the Primary Suite and loft area. ACT SOON - Purchaser still has time to select design finishes. Are you looking for a brand-new home in Chatham County, just 13 minutes from downtown Chapel Hill, NC? Welcome to The Summit at Morgan Ridge, where you'll discover luxurious homes on large private homesites. Situated in the highly regarded Northwood High School District and convenient location to the Raleigh-Durham-Chapel Hill Triangle, The Summit at Morgan Ridge homeowners will enjoy the exciting dining and incredible shopping offered in and around Chapel Hill, NC. (HOME IS NOT BUILT - Photos are from builder's library and shown as an example only).
New construction
$857,560
134 Ivy Ridge Rd, Chapel Hill, NC 27516
3beds
3,259sqft
Est.:
Single Family Residence, Residential
Built in 2026
1.03 Acres Lot
$-- Zestimate®
$263/sqft
$130/mo HOA
What's special
Large private homesitesOversized center islandLaundry roomWalk-in pantryOversized primary suiteLoads of counterspace
- 13 days |
- 371 |
- 9 |
Zillow last checked:
Listing updated:
Listed by:
Gwenn Clarke 919-272-9971,
HHHunt Homes of Raleigh-Durham,
Jenn Flood 843-957-4179,
HHHunt Homes of Raleigh-Durham
Source: Doorify MLS,MLS#: 10144451
Tour with a local agent
Facts & features
Interior
Bedrooms & bathrooms
- Bedrooms: 3
- Bathrooms: 3
- Full bathrooms: 2
- 1/2 bathrooms: 1
Heating
- Forced Air
Cooling
- Central Air
Appliances
- Included: Dishwasher, Microwave
- Laundry: In Hall, Laundry Room, Upper Level
Features
- Double Vanity, Entrance Foyer, Kitchen Island, Open Floorplan, Pantry, Tray Ceiling(s), Walk-In Closet(s), Walk-In Shower
- Flooring: Carpet, Ceramic Tile, Hardwood
- Has fireplace: No
Interior area
- Total structure area: 3,259
- Total interior livable area: 3,259 sqft
- Finished area above ground: 3,259
- Finished area below ground: 0
Property
Parking
- Total spaces: 5
- Parking features: Assigned, Concrete, Direct Access, Driveway, Garage Door Opener, Garage Faces Front, Garage Faces Side
- Attached garage spaces: 3
- Uncovered spaces: 2
Features
- Levels: Two
- Stories: 2
- Patio & porch: Deck, Front Porch, Screened
- Exterior features: Private Yard
- Has view: Yes
Lot
- Size: 1.03 Acres
Details
- Parcel number: 975600480399
- Special conditions: Standard
Construction
Type & style
- Home type: SingleFamily
- Architectural style: Traditional
- Property subtype: Single Family Residence, Residential
Materials
- Brick Veneer, Fiber Cement
- Foundation: Other
- Roof: Shingle
Condition
- New construction: Yes
- Year built: 2026
- Major remodel year: 2025
Details
- Builder name: HHHunt Homes of Raleigh-Durham
Utilities & green energy
- Sewer: Shared Septic
- Water: Shared Well
Community & HOA
Community
- Subdivision: Morgan Ridge
HOA
- Has HOA: Yes
- Amenities included: Management
- Services included: Road Maintenance
- HOA fee: $130 monthly
Location
- Region: Chapel Hill
Financial & listing details
- Price per square foot: $263/sqft
- Annual tax amount: $6,276
- Date on market: 2/4/2026
Estimated market value
Not available
Estimated sales range
Not available
Not available
Price history
Price history
| Date | Event | Price |
|---|---|---|
| 2/4/2026 | Listed for sale | $857,560$263/sqft |
Source: | ||
| 2/4/2026 | Listing removed | $857,560$263/sqft |
Source: | ||
| 12/2/2025 | Price change | $857,560+1.1%$263/sqft |
Source: | ||
| 10/30/2025 | Listed for sale | $848,060$260/sqft |
Source: | ||
| 10/30/2025 | Listing removed | $848,060$260/sqft |
Source: | ||
| 7/31/2025 | Listed for sale | $848,060$260/sqft |
Source: | ||
| 7/31/2025 | Listing removed | $848,060$260/sqft |
Source: | ||
| 4/17/2025 | Listed for sale | $848,060$260/sqft |
Source: | ||
Public tax history
Public tax history
Tax history is unavailable.BuyAbility℠ payment
Est. payment
$4,618/mo
Principal & interest
$4031
Property taxes
$457
HOA Fees
$130
Climate risks
Neighborhood: 27516
Nearby schools
GreatSchools rating
- 4/10Chatham Grove ElementaryGrades: PK-5Distance: 4 mi
- 4/10Margaret B. Pollard Middle SchoolGrades: 6-8Distance: 3.8 mi
- 8/10Northwood HighGrades: 9-12Distance: 7.3 mi
Schools provided by the listing agent
- Elementary: Chatham - Perry Harrison
- Middle: Chatham - Margaret B Pollard
- High: Chatham - Northwood
Source: Doorify MLS. This data may not be complete. We recommend contacting the local school district to confirm school assignments for this home.
- Loading
- Loading
