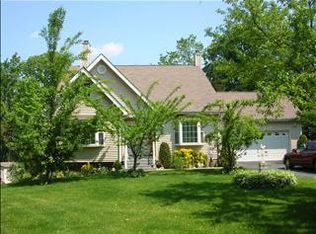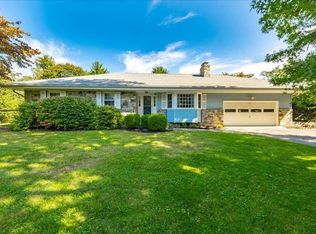A/O as of 10/07 This stunning home is in the process of being built and features an open Floor Plan with 4 bedrooms. There is a generously sized primary en suite on the first floor along with a family room w/wood burning fireplace, spacious eat-in kitchen, formal dining room, den/study, 1st floor laundry and covered porch w/cathedral ceiling. This home features Oak flooring through-out the first floor, 9ft ceilings with the family room being open to the second floor. The kitchen offers custom kitchen cabinetry, granite countertops and stainless steel appliances. The home also features central air conditioning, energy efficient LED lighting and HVAC systems. The full basement offers plenty of storage or future expansion with proper approvals and the attached two car garage finishes this picture perfect home that sits on over 5 acres of wooded seclusion. Additional Information: Amenities:Storage,ParkingFeatures:2 Car Attached,
This property is off market, which means it's not currently listed for sale or rent on Zillow. This may be different from what's available on other websites or public sources.

