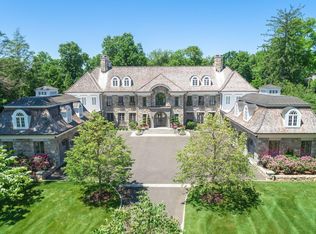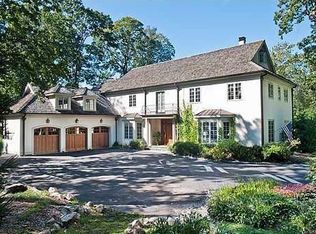Paradise found in Riverside! A unique 2.69 acre compound designed by Shope Reno Wharton complete with pool, court, squash pavilion, guesthouse and scenic pathway to beach and private dock. Impeccably decorated by Victoria Hagan, the house incorporates natural light into a timeless layout. A wide transverse hallway permits great flow between the generously-scaled primary rooms, all of which have fireplaces and views across the private yard. Casual entertaining is easy in the beautifully organized kitchen and the adjacent family room which opens to a wide terrace and a screened porch with fireplace. Upstairs, ?ve bedrooms include the master suite with balcony, plus four additional bedrooms spaced two-each on opposite sides of the house. Both sides connect through a wide book-lined hallway with access to a covered second-?oor porch, ideal for summer reading. Also, there is a large apartment with private access over the garage. Additional highlights include a first floor gym, a guest suite with private entrance, a finished lower level, and a mudroom designed for sports enthusiasts.A handsome and distinctive new outbuilding houses a first-rate squash facility. Further recreation areas pool, court and guest cottage are screened behind a hemlock hedge. Sail, swim or catch a sunset by following a gravel path beyond the court to the water and your dock with views across to Mead Point and Long Island Sound. This is rare and exceptional find! The perfect spot to settle down or to enjoy as a weekend retreat.
This property is off market, which means it's not currently listed for sale or rent on Zillow. This may be different from what's available on other websites or public sources.

