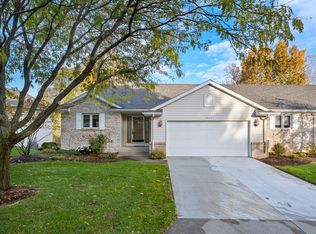Sold
$360,000
134 Ida Red Ln SW, Grand Rapids, MI 49534
2beds
2,024sqft
Condominium
Built in 2008
-- sqft lot
$364,300 Zestimate®
$178/sqft
$2,549 Estimated rent
Home value
$364,300
$342,000 - $390,000
$2,549/mo
Zestimate® history
Loading...
Owner options
Explore your selling options
What's special
Experience the superior design and craftsmanship of Engelsma Homes in this beautifully constructed end-unit condo. Ideally located just 2 minutes from Standale, this spacious home offers convenience and comfort. Spacious kitchen with double sink and center island. Airy, open layout featuring a large living room with vaulted ceilings and fireplace that flows seamlessly into a bright four-season sunroom. Large primary suite with walk-in closet and en-suite bath with a double vanity, soaking tub, and separate shower. Main floor utilities. Carpet recently removed, seller is offering a 5K flooring allowance. Walkout lower level with serene wetland views from the deck or patio. 2-stall garage. Ready for your finishing touches w/ keys at close! Offers due 4/29 at 12pm OPEN HOUSE 4/26 12-1:30
Zillow last checked: 8 hours ago
Listing updated: June 06, 2025 at 11:52am
Listed by:
Jeffrey M Blahnik 616-791-8181,
Five Star Real Estate (Main)
Bought with:
Nicole L Wright, 6501400868
Five Star Real Estate (Chicago Dr)
Source: MichRIC,MLS#: 25017300
Facts & features
Interior
Bedrooms & bathrooms
- Bedrooms: 2
- Bathrooms: 3
- Full bathrooms: 2
- 1/2 bathrooms: 1
- Main level bedrooms: 1
Heating
- Forced Air
Cooling
- Central Air
Appliances
- Included: Dishwasher, Disposal, Dryer, Microwave, Oven, Range, Refrigerator, Washer
- Laundry: Laundry Chute, Laundry Room, Lower Level, Main Level, Sink
Features
- Center Island, Eat-in Kitchen
- Flooring: Engineered Hardwood, Other
- Windows: Window Treatments
- Basement: Daylight,Walk-Out Access
- Number of fireplaces: 1
- Fireplace features: Gas Log, Living Room
Interior area
- Total structure area: 1,224
- Total interior livable area: 2,024 sqft
- Finished area below ground: 0
Property
Parking
- Total spaces: 2
- Parking features: Garage Faces Front, Garage Door Opener, Attached
- Garage spaces: 2
Features
- Stories: 1
Lot
- Features: Level, Sidewalk
Details
- Parcel number: 411329327020
- Zoning description: Residential
Construction
Type & style
- Home type: Condo
- Architectural style: Ranch
- Property subtype: Condominium
Materials
- Brick, Vinyl Siding
- Roof: Composition,Shingle
Condition
- New construction: No
- Year built: 2008
Details
- Builder name: Englesma Homes
Utilities & green energy
- Sewer: Public Sewer
- Water: Public
- Utilities for property: Phone Available, Natural Gas Available, Electricity Available, Cable Available, Phone Connected, Natural Gas Connected
Community & neighborhood
Location
- Region: Grand Rapids
HOA & financial
HOA
- Has HOA: Yes
- HOA fee: $365 monthly
- Amenities included: End Unit, Trail(s)
- Services included: Water, Trash, Snow Removal, Sewer, Maintenance Grounds
- Association phone: 616-302-1218
Other
Other facts
- Listing terms: Cash,Conventional
- Road surface type: Paved
Price history
| Date | Event | Price |
|---|---|---|
| 6/6/2025 | Sold | $360,000+1.4%$178/sqft |
Source: | ||
| 4/30/2025 | Pending sale | $355,000$175/sqft |
Source: | ||
| 4/24/2025 | Listed for sale | $355,000+135.1%$175/sqft |
Source: | ||
| 12/11/2008 | Sold | $151,000+146.5%$75/sqft |
Source: Public Record | ||
| 10/20/2008 | Sold | $61,250-37.2%$30/sqft |
Source: Public Record | ||
Public tax history
| Year | Property taxes | Tax assessment |
|---|---|---|
| 2024 | -- | $163,800 +21.8% |
| 2021 | $2,593 | $134,500 +3.8% |
| 2020 | $2,593 | $129,600 +9.8% |
Find assessor info on the county website
Neighborhood: 49534
Nearby schools
GreatSchools rating
- 8/10Grandville Cummings Elementary SchoolGrades: PK-6Distance: 0.8 mi
- 5/10Grandville Middle SchoolGrades: 3-8Distance: 4.3 mi
- 8/10Grandville High SchoolGrades: 9-12Distance: 5.8 mi

Get pre-qualified for a loan
At Zillow Home Loans, we can pre-qualify you in as little as 5 minutes with no impact to your credit score.An equal housing lender. NMLS #10287.
Sell for more on Zillow
Get a free Zillow Showcase℠ listing and you could sell for .
$364,300
2% more+ $7,286
With Zillow Showcase(estimated)
$371,586