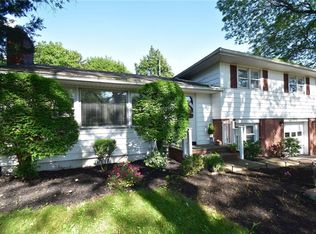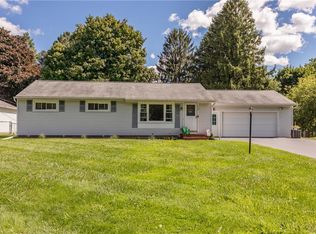Closed
$394,000
134 Horizon Dr, Rochester, NY 14625
4beds
1,632sqft
Single Family Residence
Built in 1956
0.41 Acres Lot
$413,100 Zestimate®
$241/sqft
$3,282 Estimated rent
Home value
$413,100
$392,000 - $434,000
$3,282/mo
Zestimate® history
Loading...
Owner options
Explore your selling options
What's special
PRISTINE PENFIELD HOME! *Updated and *Move-in Ready, this home has been *ENTIRELY REFRESHED! 4 bedrooms and 2.1 bathrooms including a *FIRST FLOOR PRIMARY SUITE. Desirable *OPEN CONCEPT! *UPDATED KITCHEN with white cabinetry and stainless appliances. Beautiful *HARDWOOD FLOORS! Immaculate basement with laundry room. *ALL NEWER: Windows, Electrical, Plumbing, Roof! Wrap-around Deck overlooking private *FENCED-IN BACKYARD! Newer Spacious 1.5 car garage with metal siding and lifetime metal roof! PROXIMITY: Just 5 minutes to Ellison Park and Close to Expressway for easy commuting! *DELAYED NEGOTIATIONS through Wednesday February 7, 2024 @ 2pm.
Zillow last checked: 8 hours ago
Listing updated: March 25, 2024 at 09:00am
Listed by:
Sara Verstraete 585-248-0250,
RE/MAX Realty Group,
Robert A. Schreiber 585-248-0250,
RE/MAX Realty Group
Bought with:
Zach Hall-Bachner, 10401364748
Updegraff Group LLC
Source: NYSAMLSs,MLS#: R1518932 Originating MLS: Rochester
Originating MLS: Rochester
Facts & features
Interior
Bedrooms & bathrooms
- Bedrooms: 4
- Bathrooms: 3
- Full bathrooms: 2
- 1/2 bathrooms: 1
- Main level bathrooms: 2
- Main level bedrooms: 2
Heating
- Gas, Forced Air
Cooling
- Central Air
Appliances
- Included: Dryer, Dishwasher, Gas Oven, Gas Range, Gas Water Heater, Refrigerator, Washer
- Laundry: In Basement
Features
- Entrance Foyer, Eat-in Kitchen, Kitchen Island, Kitchen/Family Room Combo, Living/Dining Room, Other, See Remarks, Sliding Glass Door(s), Natural Woodwork, Bedroom on Main Level, Bath in Primary Bedroom, Main Level Primary, Primary Suite, Programmable Thermostat
- Flooring: Carpet, Ceramic Tile, Hardwood, Varies
- Doors: Sliding Doors
- Windows: Thermal Windows
- Basement: Full,Sump Pump
- Has fireplace: No
Interior area
- Total structure area: 1,632
- Total interior livable area: 1,632 sqft
Property
Parking
- Total spaces: 1.5
- Parking features: Detached, Electricity, Garage, Garage Door Opener
- Garage spaces: 1.5
Features
- Levels: One
- Stories: 1
- Patio & porch: Deck, Open, Porch
- Exterior features: Blacktop Driveway, Deck, Fully Fenced, Fence
- Fencing: Full,Partial
Lot
- Size: 0.41 Acres
- Dimensions: 114 x 180
- Features: Residential Lot
Details
- Parcel number: 2642001082000003014000
- Special conditions: Standard
Construction
Type & style
- Home type: SingleFamily
- Architectural style: Colonial,Two Story
- Property subtype: Single Family Residence
Materials
- Vinyl Siding, Copper Plumbing, PEX Plumbing
- Foundation: Block
- Roof: Asphalt,Metal
Condition
- Resale
- Year built: 1956
Utilities & green energy
- Electric: Circuit Breakers
- Sewer: Connected
- Water: Connected, Public
- Utilities for property: Cable Available, High Speed Internet Available, Sewer Connected, Water Connected
Community & neighborhood
Location
- Region: Rochester
- Subdivision: Penview Heights Sub
Other
Other facts
- Listing terms: Cash,Conventional,FHA,VA Loan
Price history
| Date | Event | Price |
|---|---|---|
| 3/22/2024 | Sold | $394,000+38.3%$241/sqft |
Source: | ||
| 2/9/2024 | Pending sale | $284,900$175/sqft |
Source: | ||
| 1/31/2024 | Listed for sale | $284,900+18.8%$175/sqft |
Source: | ||
| 1/9/2020 | Sold | $239,900$147/sqft |
Source: | ||
| 11/1/2019 | Listed for sale | $239,900+199.9%$147/sqft |
Source: Cassara Realty Group #R1235966 Report a problem | ||
Public tax history
| Year | Property taxes | Tax assessment |
|---|---|---|
| 2024 | -- | $232,100 |
| 2023 | -- | $232,100 |
| 2022 | -- | $232,100 +32.6% |
Find assessor info on the county website
Neighborhood: 14625
Nearby schools
GreatSchools rating
- 8/10Indian Landing Elementary SchoolGrades: K-5Distance: 2.1 mi
- 7/10Bay Trail Middle SchoolGrades: 6-8Distance: 0.5 mi
- 8/10Penfield Senior High SchoolGrades: 9-12Distance: 1.9 mi
Schools provided by the listing agent
- Middle: Bay Trail Middle
- High: Penfield Senior High
- District: Penfield
Source: NYSAMLSs. This data may not be complete. We recommend contacting the local school district to confirm school assignments for this home.

