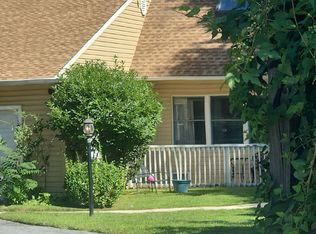Sold for $320,000
$320,000
134 Hilldale Rd, Lansdowne, PA 19050
5beds
2,642sqft
Single Family Residence
Built in 1910
0.67 Acres Lot
$336,600 Zestimate®
$121/sqft
$3,181 Estimated rent
Home value
$336,600
$303,000 - $377,000
$3,181/mo
Zestimate® history
Loading...
Owner options
Explore your selling options
What's special
Welcome to this charming 5-bedroom, 3-bathroom home in the heart of Lansdowne, offering an awesome opportunity for those with a vision to transform it into their dream home. This property is perfect for buyers looking to invest in a home with potential and add their personal touch... As you step into the front door, you will immediately be drawn in by the open floorplan with a original hardwood floor/Tiles, 1 bedroom and a full bath that need some love and multiple sun rooms/enclosed porches, this home is in need of a new kitchen. The second floor boasts four bedrooms and two full bathrooms (unfinished), and the third floor includes another 1100 square feet of space that is partially finished for additional bedrooms as well as storage. The grounds include an in-ground pool as well as an oversized detached garage. This home currently in need of some TLC, roof was being replaced in 2023. Home is Sold As Is Condition and buyer is responsible for U&O Certs. All buyers must be accompanied by their agents, No exceptions.
Zillow last checked: 8 hours ago
Listing updated: November 07, 2024 at 06:12am
Listed by:
DAVID DAVID 267-721-7801,
Homestarr Realty
Bought with:
Anh Ngo
EXP Realty, LLC
Source: Bright MLS,MLS#: PADE2068672
Facts & features
Interior
Bedrooms & bathrooms
- Bedrooms: 5
- Bathrooms: 3
- Full bathrooms: 3
- Main level bathrooms: 1
- Main level bedrooms: 1
Basement
- Description: Percent Finished: 0.0
- Area: 0
Heating
- Baseboard, Natural Gas
Cooling
- Central Air, Window Unit(s), Electric
Appliances
- Included: Gas Water Heater
- Laundry: Laundry Room
Features
- Ceiling Fan(s), Dry Wall
- Flooring: Hardwood, Tile/Brick
- Basement: Full
- Number of fireplaces: 1
Interior area
- Total structure area: 2,642
- Total interior livable area: 2,642 sqft
- Finished area above ground: 2,642
- Finished area below ground: 0
Property
Parking
- Total spaces: 2
- Parking features: Storage, Oversized, Detached, Driveway
- Garage spaces: 2
- Has uncovered spaces: Yes
Accessibility
- Accessibility features: None
Features
- Levels: Three
- Stories: 3
- Patio & porch: Screened Porch
- Has private pool: Yes
- Pool features: In Ground, Private
Lot
- Size: 0.67 Acres
- Dimensions: 112.00 x 265.00
Details
- Additional structures: Above Grade, Below Grade
- Parcel number: 16020120300
- Zoning: R-10
- Special conditions: Standard
Construction
Type & style
- Home type: SingleFamily
- Architectural style: Traditional,Victorian
- Property subtype: Single Family Residence
Materials
- Brick
- Foundation: Stone
- Roof: Shingle
Condition
- Average
- New construction: No
- Year built: 1910
Utilities & green energy
- Sewer: On Site Septic
- Water: Public
Community & neighborhood
Location
- Region: Lansdowne
- Subdivision: Lansdowne
- Municipality: UPPER DARBY TWP
Other
Other facts
- Listing agreement: Exclusive Right To Sell
- Listing terms: Cash,Conventional
- Ownership: Fee Simple
Price history
| Date | Event | Price |
|---|---|---|
| 11/7/2024 | Sold | $320,000-5.9%$121/sqft |
Source: | ||
| 8/9/2024 | Pending sale | $340,000$129/sqft |
Source: | ||
| 7/6/2024 | Price change | $340,000-9.3%$129/sqft |
Source: | ||
| 6/3/2024 | Listed for sale | $375,000+17.2%$142/sqft |
Source: | ||
| 2/22/2024 | Sold | $320,000+3.2%$121/sqft |
Source: | ||
Public tax history
| Year | Property taxes | Tax assessment |
|---|---|---|
| 2025 | $9,456 +3.5% | $216,040 |
| 2024 | $9,137 +1% | $216,040 |
| 2023 | $9,051 +2.8% | $216,040 |
Find assessor info on the county website
Neighborhood: 19050
Nearby schools
GreatSchools rating
- 5/10Primos El SchoolGrades: K-5Distance: 1.5 mi
- 2/10Drexel Hill Middle SchoolGrades: 6-8Distance: 2.1 mi
- 3/10Upper Darby Senior High SchoolGrades: 9-12Distance: 1.8 mi
Schools provided by the listing agent
- Elementary: Primos
- Middle: Drexel Hill
- High: Upper Darby Senior
- District: Upper Darby
Source: Bright MLS. This data may not be complete. We recommend contacting the local school district to confirm school assignments for this home.

Get pre-qualified for a loan
At Zillow Home Loans, we can pre-qualify you in as little as 5 minutes with no impact to your credit score.An equal housing lender. NMLS #10287.
