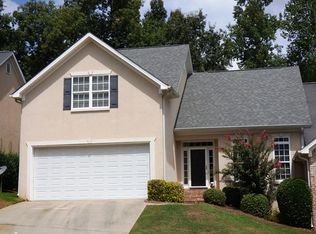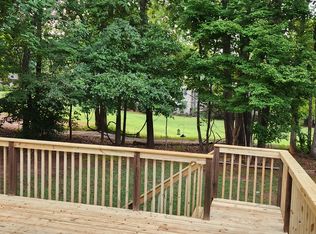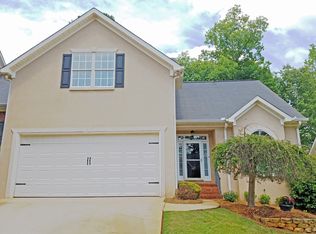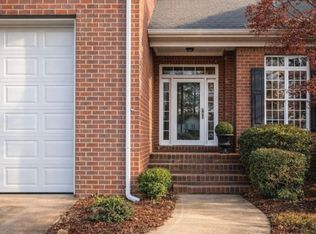Closed
$250,000
134 High Ridge Dr, Macon, GA 31220
2beds
1,620sqft
Single Family Residence
Built in 2004
7,840.8 Square Feet Lot
$263,200 Zestimate®
$154/sqft
$1,763 Estimated rent
Home value
$263,200
$232,000 - $300,000
$1,763/mo
Zestimate® history
Loading...
Owner options
Explore your selling options
What's special
Move in ready! New appliances, carpet and fans. On the 9th Green of the golf course. Large covered porch with view of the golf course.
Zillow last checked: 8 hours ago
Listing updated: August 12, 2024 at 04:31pm
Listed by:
Meri G Cribb 478-746-2000,
Sheridan Solomon & Associates
Bought with:
Marla Cole, 151504
Sheridan Solomon & Associates
Source: GAMLS,MLS#: 10324508
Facts & features
Interior
Bedrooms & bathrooms
- Bedrooms: 2
- Bathrooms: 2
- Full bathrooms: 2
- Main level bathrooms: 2
- Main level bedrooms: 2
Dining room
- Features: Dining Rm/Living Rm Combo
Kitchen
- Features: Breakfast Room
Heating
- Central, Natural Gas
Cooling
- Central Air, Electric
Appliances
- Included: Dishwasher, Microwave, Other
- Laundry: Other
Features
- High Ceilings, Master On Main Level, Tray Ceiling(s), Walk-In Closet(s)
- Flooring: Carpet, Hardwood, Tile
- Basement: None
- Attic: Expandable
- Number of fireplaces: 1
Interior area
- Total structure area: 1,620
- Total interior livable area: 1,620 sqft
- Finished area above ground: 1,620
- Finished area below ground: 0
Property
Parking
- Parking features: Attached, Garage, Kitchen Level
- Has attached garage: Yes
Features
- Levels: One
- Stories: 1
- Patio & porch: Porch
- Has spa: Yes
- Spa features: Bath
Lot
- Size: 7,840 sqft
- Features: Other
Details
- Parcel number: FG450558
Construction
Type & style
- Home type: SingleFamily
- Architectural style: Traditional
- Property subtype: Single Family Residence
Materials
- Brick
- Roof: Composition
Condition
- Resale
- New construction: No
- Year built: 2004
Utilities & green energy
- Sewer: Public Sewer
- Water: Public
- Utilities for property: Cable Available, Electricity Available, Natural Gas Available, Phone Available, Sewer Available
Community & neighborhood
Community
- Community features: Clubhouse, Golf
Location
- Region: Macon
- Subdivision: The Villas at Barrington
Other
Other facts
- Listing agreement: Exclusive Right To Sell
Price history
| Date | Event | Price |
|---|---|---|
| 8/12/2024 | Sold | $250,000-1%$154/sqft |
Source: | ||
| 7/22/2024 | Pending sale | $252,500$156/sqft |
Source: | ||
| 7/10/2024 | Price change | $252,500-5.7%$156/sqft |
Source: | ||
| 6/21/2024 | Listed for sale | $267,900+50.9%$165/sqft |
Source: | ||
| 10/3/2007 | Sold | $177,500$110/sqft |
Source: Public Record Report a problem | ||
Public tax history
| Year | Property taxes | Tax assessment |
|---|---|---|
| 2025 | $2,113 +9.3% | $87,122 +10.8% |
| 2024 | $1,932 -3.2% | $78,628 |
| 2023 | $1,997 -7.2% | $78,628 +26.5% |
Find assessor info on the county website
Neighborhood: 31220
Nearby schools
GreatSchools rating
- 5/10Carter Elementary SchoolGrades: PK-5Distance: 3.3 mi
- 5/10Howard Middle SchoolGrades: 6-8Distance: 2.7 mi
- 5/10Howard High SchoolGrades: 9-12Distance: 2.7 mi
Schools provided by the listing agent
- Elementary: Carter
- Middle: Robert E. Howard Middle
- High: Howard
Source: GAMLS. This data may not be complete. We recommend contacting the local school district to confirm school assignments for this home.
Get a cash offer in 3 minutes
Find out how much your home could sell for in as little as 3 minutes with a no-obligation cash offer.
Estimated market value$263,200
Get a cash offer in 3 minutes
Find out how much your home could sell for in as little as 3 minutes with a no-obligation cash offer.
Estimated market value
$263,200



