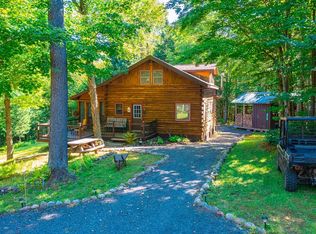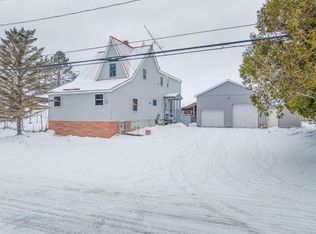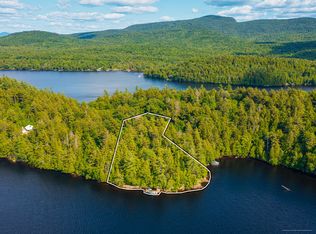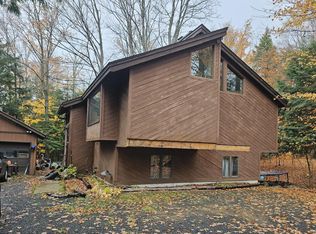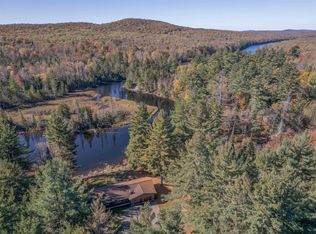134 Haystack Mountain Rd, Piercefield, NY 12973
What's special
- 479 days |
- 1,366 |
- 106 |
Zillow last checked: 8 hours ago
Listing updated: December 29, 2025 at 08:42am
Merrill L. Thomas - Gillis Team 518-359-9797,
Rob Gillis
Facts & features
Interior
Bedrooms & bathrooms
- Bedrooms: 4
- Bathrooms: 1
- Full bathrooms: 1
- Main level bathrooms: 4
Bedroom 1
- Features: Natural Woodwork
- Level: First
- Area: 180 Square Feet
- Dimensions: 14.4 x 12.5
Bedroom 2
- Features: Natural Woodwork
- Level: First
- Area: 180 Square Feet
- Dimensions: 14.4 x 12.5
Bedroom 3
- Features: Natural Woodwork
- Level: First
- Area: 180 Square Feet
- Dimensions: 14.4 x 12.5
Bedroom 4
- Features: Natural Woodwork
- Level: First
- Area: 180 Square Feet
- Dimensions: 14.4 x 12.5
Bathroom
- Features: Vinyl
- Level: First
- Area: 42 Square Feet
- Dimensions: 7 x 6
Kitchen
- Description: Vaulted Ceilings
- Features: Vinyl
- Level: First
- Area: 234.36 Square Feet
- Dimensions: 18.6 x 12.6
Living room
- Description: Vaulted Ceilings, Cherry Wood
- Features: Natural Woodwork
- Level: First
- Area: 234.36 Square Feet
- Dimensions: 18.6 x 12.6
Other
- Description: Screened Porch
- Features: Natural Woodwork
- Level: First
- Area: 170 Square Feet
- Dimensions: 20 x 8.5
Heating
- Wood Stove
Cooling
- None
Appliances
- Included: Free-Standing Gas Oven, Free-Standing Gas Range, Gas Water Heater, Refrigerator
Features
- Vaulted Ceiling(s)
- Flooring: Wood
- Windows: Double Pane Windows
- Basement: Block,Full
Interior area
- Total structure area: 1,300
- Total interior livable area: 1,300 sqft
- Finished area above ground: 1,300
- Finished area below ground: 0
Property
Features
- Levels: One
- Patio & porch: Covered, Front Porch, Screened
- Has view: Yes
- View description: Forest, Trees/Woods
Lot
- Size: 280 Acres
- Features: Borders State Land, Wooded
Details
- Additional structures: Shed(s)
- Parcel number: 228.00042.2
- Other equipment: Generator, List Available
Construction
Type & style
- Home type: SingleFamily
- Architectural style: Adirondack
- Property subtype: Ranch
Materials
- Log
- Foundation: Block
- Roof: Asphalt
Condition
- Year built: 1991
Utilities & green energy
- Electric: Generator
- Sewer: Septic Tank
- Water: Well Dug
- Utilities for property: See Remarks
Community & HOA
Location
- Region: Piercefield
Financial & listing details
- Price per square foot: $365/sqft
- Annual tax amount: $4,687
- Date on market: 10/25/2024
- Listing agreement: Exclusive Right To Sell
- Listing terms: Cash,Conventional
- Lease term: Short Term Lease
- Road surface type: Gravel
By pressing Contact Agent, you agree that the real estate professional identified above may call/text you about your search, which may involve use of automated means and pre-recorded/artificial voices. You don't need to consent as a condition of buying any property, goods, or services. Message/data rates may apply. You also agree to our Terms of Use. Zillow does not endorse any real estate professionals. We may share information about your recent and future site activity with your agent to help them understand what you're looking for in a home.
Estimated market value
Not available
Estimated sales range
Not available
Not available
Price history
Price history
| Date | Event | Price |
|---|---|---|
| 10/9/2025 | Price change | $475,000-5%$365/sqft |
Source: | ||
| 10/25/2024 | Listed for sale | $499,900$385/sqft |
Source: | ||
Public tax history
Public tax history
Tax history is unavailable.BuyAbility℠ payment
Boost your down payment with 6% savings match
Earn up to a 6% match & get a competitive APY with a *. Zillow has partnered with to help get you home faster.
Learn more*Terms apply. Match provided by Foyer. Account offered by Pacific West Bank, Member FDIC.Climate risks
Neighborhood: 12973
Nearby schools
GreatSchools rating
- 2/10L P Quinn Elementary SchoolGrades: PK-5Distance: 11.8 mi
- 3/10Tupper Lake Middle High SchoolGrades: 6-12Distance: 10.9 mi
- Loading

