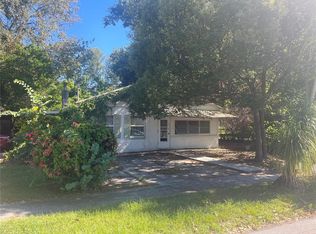TOTALLY REMODELED BEAUTIFUL HOME IN AUBURNDALE! LARGE DOUBLE LOT, fenced in back yard with a work shop or shed. Beautiful covered sitting area out back for relaxing! Crown molding in every room. Newer AC was put in in late 2016. Kitchen is very large, with a separate eating room. Appliances are less than two years old. MASTER BEDROOM is a nice size with double closets. 2nd Bedroom is adequately sized with a large walk in closet, and a bathroom just around the corner. Upstairs has the 3rd Bedroom, or MAN CAVE option, with lots of space and nice built in units, also a Bathroom with a shower tub combo. The front of the house has a nice screened in porch. The ROOF is less than two years old, and is architectural Shingles. EXTRA large Living Room with Beautiful ceiling fans. Three Car carport and a non concrete driveway on the other side of the home. Covered area for a boat in the back. THIS IS A LOVELY REMOLDED HOME AND IS A MUST SEE!
This property is off market, which means it's not currently listed for sale or rent on Zillow. This may be different from what's available on other websites or public sources.
