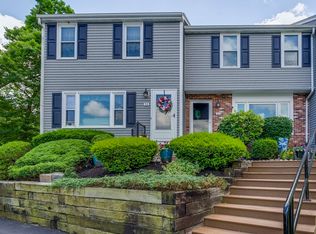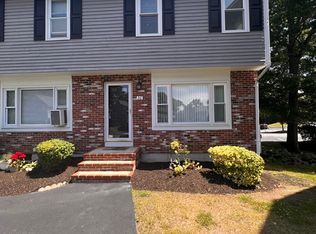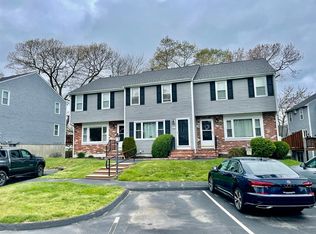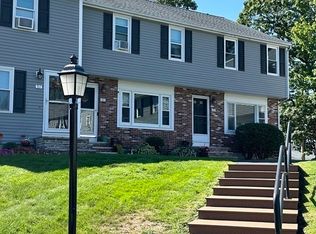This home could work for an owner occupant that wants to make a home to fit their needs or an investor that is looking for a nice winter project. Located at the end of the Hathaway Commons complex the location is like a hidden neighborhood in the north end of Fall River. The location has great access to Meridian St, Highland Ave, Rt24 and Rt195, perfect for getting around Fall River and neighboring towns. This home is must larger than it appears from the street, walking in the front door is a nice size living room with a bay window to the front. The living room flows right into the kitchen in the rear which connects to the formal dining room. The first floor has 1 guest bedroom, a full bathroom and access to the basement. On the second floor the master bedroom is located at the front of the house, there is also a 2nd guest room and 2nd full bathroom on this floor. The home has so much potential and has a floor plan that can easily me made to work for each buyer. SHORT AND LONG TERM LEASE!
This property is off market, which means it's not currently listed for sale or rent on Zillow. This may be different from what's available on other websites or public sources.



