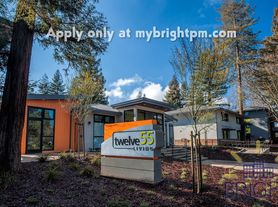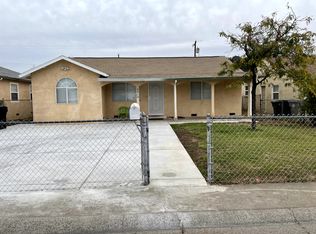Beautiful End-Unit Townhome - 3 bed, 2.5 bath Modern Upgrades & Prime Location
This stylish 3-bedroom, 2.5-bath end-unit townhome offers exceptional privacy, sharing only one common wall and located at the end of a quiet row. Inside, you'll find updated modern features, an inviting fireplace, and an efficient all-electric setup. A detached garage provides private parking and storage, while the patio with a mature lemon tree is perfect for relaxing or entertaining.
Situated just minutes from California State University, Sacramento, this home is also steps from walking and biking trails that connect directly to the American River Parkway, offering endless fresh-air adventures.
Residents of Campus Commons community enjoy resort-style amenities including a clubhouse, pool, fitness center, and tennis and pickleball courts. Local shops, cafes, and dining options are only minutes away, giving you the perfect blend of convenience and outdoor living.
Experience the ideal combination of luxury, comfort, and location in one of Sacramento's most sought-after communities.
Property Features:
3 spacious bedrooms: primary features attached bathroom and walk-in closet
Appliances Included: microwave, refrigerator, stove/oven, dishwasher, washer/dryer
Storage: 2 car garage, several closets throughout
Outdoor space: fenced outdoor private patio
Dogs welcome. No cats.
Tenant pays all utilities.
Visit our website at Rent Legacy for a virtual tour.
Contact us NOW to schedule a viewing today and start the application process!
- - - - - - - - - - - - - - - - - - - - - - - - - - - - - - - - - - - - - - - - - - - - -
Summary of Rental Qualifications and Application Process: Required Information - 1. Government issued ID; 2. Last 2 months of pay stubs (If paid weekly, submit last 8 pay stubs. If paid bi-weekly or semi-monthly, submit last 4 pay stubs) -OR- if self-employed, submit Schedule 1040 of last 2 years of Federal tax returns and a 6 month Profit and Loss (P&L) Statement; 3. Last 2 months of bank statements; 4. 1 year of verifiable rental history. Housing Voucher applicants: - Per CA SB267, applicants using Section 8 or similar housing vouchers who do not meet our credit requirements may still qualify through alternative screening criteria. Contact us to find out more information. Application Fees - $55 application fee must be paid for each occupant 18 years of age or older (non-refundable after processing begins). ALL OF THE FOLLOWING WILL BE REQUIRED UNLESS OTHERWISE STATED IN THE RENTAL ADVERTISEMENT: Income and Credit Score - Gross income of 3 times the monthly rent. Income calculated from those applicants with a credit score of at least 650. Mortgage payments will be deducted from calculated income. Lease Term - 12 month lease. Liability Waiver - Enrollment in property damage liability waiver and subject to additional rent of $19.95/month (See additional details on our website or application). Pets - Excluding assistance animals, pets are not accepted unless otherwise specified in the advertisement. If advertisement specifies that pets are accepted, no more than 3 pets will be permitted. Pets and service animals will be required to submit pet applications for approval with Petscreening at https
rentlegacy. If approved, an increased deposit and monthly pet fee of $50 per pet will be required. Common Reasons to be Declined - Incomplete application, evictions, collections from landlords or utility companies, credit score below required minimum limit, insufficient income, unsatisfactory references, open/filing bankruptcies, pets (aggressive breeds not permitted - see additional details on our website or application), or move-in dates beyond 15 days after approval notice. Security Deposits - The security deposit listed may be increased based on the results of the application screening. We are not responsible for how third-party rental websites display deposit amounts, which may differ from our official listing. Time is of the Essence - Applications are processed in the order they are received. The first complete and qualified application will be awarded the right to lease the property. If your application is acceptable but not approved for the property for which you are applying, your application can be used to apply for our other available properties for a period of thirty (30) days after the initial application is received. Your application file will be closed if we do not receive all necessary information within one week of submission. Availability and terms are subject to change. Legacy Property Management does not guarantee the accuracy of square footage on listing. $150 Resident Services Fee due upon move-in. For USPS mailboxes, it is the responsibility of the tenant to obtain key for mailbox through USPS to facilitate security of mail. All fireplaces are decorative only. Beware of Craigslist Scams - Legacy Property Management does not advertise rental properties on Craigslist.
Visit our website for more information. Legacy Property Management is a California licensed real estate broker, and an Equal Housing Opportunity provider.
CalDRE 01929055
House for rent
$2,750/mo
134 Hartnell Pl, Sacramento, CA 95825
3beds
1,428sqft
Price may not include required fees and charges.
Single family residence
Available now
Dogs OK
What's special
Inviting fireplaceUpdated modern featuresFenced outdoor private patioEfficient all-electric setup
- 13 days |
- -- |
- -- |
Zillow last checked: 9 hours ago
Listing updated: December 02, 2025 at 12:23pm
Travel times
Facts & features
Interior
Bedrooms & bathrooms
- Bedrooms: 3
- Bathrooms: 3
- Full bathrooms: 2
- 1/2 bathrooms: 1
Features
- Walk In Closet
Interior area
- Total interior livable area: 1,428 sqft
Property
Parking
- Details: Contact manager
Features
- Exterior features: No Utilities included in rent, Walk In Closet
Details
- Parcel number: 29502900330000
Construction
Type & style
- Home type: SingleFamily
- Property subtype: Single Family Residence
Community & HOA
Location
- Region: Sacramento
Financial & listing details
- Lease term: Contact For Details
Price history
| Date | Event | Price |
|---|---|---|
| 11/26/2025 | Listed for rent | $2,750-15.4%$2/sqft |
Source: Zillow Rentals | ||
| 10/3/2022 | Sold | $535,000-0.6%$375/sqft |
Source: MetroList Services of CA #222101332 | ||
| 9/1/2022 | Pending sale | $538,000$377/sqft |
Source: MetroList Services of CA #222101332 | ||
| 8/5/2022 | Listed for sale | $538,000+34.5%$377/sqft |
Source: MetroList Services of CA #222101332 | ||
| 7/25/2022 | Listing removed | -- |
Source: Zillow Rental Manager | ||
Neighborhood: Campus Commons
Nearby schools
GreatSchools rating
- 3/10Sierra Oaks K-8Grades: K-8Distance: 1.3 mi
- 2/10Encina Preparatory High SchoolGrades: 9-12Distance: 2 mi

