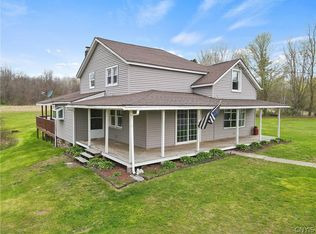Closed
$290,000
134 Hanley Rd, Hannibal, NY 13074
3beds
1,344sqft
Manufactured Home, Single Family Residence
Built in 2009
50.65 Acres Lot
$324,000 Zestimate®
$216/sqft
$1,788 Estimated rent
Home value
$324,000
Estimated sales range
Not available
$1,788/mo
Zestimate® history
Loading...
Owner options
Explore your selling options
What's special
Welcome to 134 Hanley Road, where tranquility meets spacious living! This charming property boasts over 1,300 square feet of well-designed living space, featuring three inviting bedrooms and two full bathrooms. The expansive living room, complete with a cozy wood-burning fireplace, creates a perfect setting for relaxation. The eat-in kitchen is both functional and inviting, and the convenience of first-floor laundry adds to the home's appeal.
Set on over 50 acres of lush, picturesque land, this home offers more than just beautiful views. Recent updates include a newer roof, windows, modern appliances, and a detached two-car garage, ensuring worry-free living for years to come. Step outside to discover a serene setting with ample amenities, blending peaceful rural living with modern conveniences. This property promises a lifestyle of tranquility and enjoyment for its fortunate residents. Don't miss the chance to make this extraordinary home yours!
Zillow last checked: 8 hours ago
Listing updated: August 13, 2024 at 11:42am
Listed by:
David Duskee 315-529-2423,
Hunt Real Estate ERA
Bought with:
Susan DiVirgilio, 10301218506
Hunt Real Estate ERA
Source: NYSAMLSs,MLS#: S1546507 Originating MLS: Syracuse
Originating MLS: Syracuse
Facts & features
Interior
Bedrooms & bathrooms
- Bedrooms: 3
- Bathrooms: 2
- Full bathrooms: 2
- Main level bathrooms: 2
- Main level bedrooms: 3
Heating
- Propane, Wood, Forced Air
Appliances
- Included: Dryer, Dishwasher, Electric Water Heater, Gas Oven, Gas Range, Microwave, Refrigerator, Washer
- Laundry: Main Level
Features
- Eat-in Kitchen, Separate/Formal Living Room, Kitchen Island, Pantry, Bath in Primary Bedroom, Main Level Primary, Primary Suite
- Flooring: Carpet, Laminate, Varies
- Basement: Crawl Space,None
- Number of fireplaces: 1
Interior area
- Total structure area: 1,344
- Total interior livable area: 1,344 sqft
Property
Parking
- Total spaces: 2
- Parking features: Detached, Electricity, Garage, Storage, Workshop in Garage, Circular Driveway, Garage Door Opener
- Garage spaces: 2
Features
- Levels: One
- Stories: 1
- Patio & porch: Deck
- Exterior features: Deck, Gravel Driveway
Lot
- Size: 50.65 Acres
- Features: Rural Lot, Wooded
Details
- Additional structures: Barn(s), Outbuilding
- Parcel number: 35280025200000010020300000
- Special conditions: Standard
Construction
Type & style
- Home type: MobileManufactured
- Architectural style: Manufactured Home,Mobile Home,Other,See Remarks
- Property subtype: Manufactured Home, Single Family Residence
Materials
- Vinyl Siding
- Foundation: Poured, Slab
- Roof: Metal
Condition
- Resale
- Year built: 2009
Utilities & green energy
- Electric: Circuit Breakers
- Sewer: Septic Tank
- Water: Well
- Utilities for property: Cable Available, High Speed Internet Available
Community & neighborhood
Location
- Region: Hannibal
Other
Other facts
- Body type: Double Wide
- Listing terms: Cash,Conventional,FHA,USDA Loan,VA Loan
Price history
| Date | Event | Price |
|---|---|---|
| 10/23/2024 | Sold | $290,000$216/sqft |
Source: Public Record Report a problem | ||
| 8/13/2024 | Sold | $290,000+26.1%$216/sqft |
Source: | ||
| 6/24/2024 | Pending sale | $229,900$171/sqft |
Source: | ||
| 6/19/2024 | Listed for sale | $229,900$171/sqft |
Source: | ||
Public tax history
| Year | Property taxes | Tax assessment |
|---|---|---|
| 2024 | -- | $145,000 +20.8% |
| 2023 | -- | $120,000 |
| 2022 | -- | $120,000 |
Find assessor info on the county website
Neighborhood: 13074
Nearby schools
GreatSchools rating
- 5/10J E Lanigan SchoolGrades: PK-6Distance: 3.6 mi
- 3/10Fulton Junior High SchoolGrades: 7-8Distance: 2.9 mi
- 4/10G Ray Bodley High SchoolGrades: 9-12Distance: 2.7 mi
Schools provided by the listing agent
- District: Fulton
Source: NYSAMLSs. This data may not be complete. We recommend contacting the local school district to confirm school assignments for this home.
