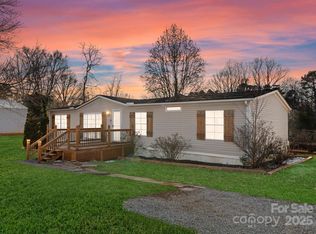Closed
$260,000
134 Greystone Rd, Davidson, NC 28036
2beds
1,126sqft
Single Family Residence
Built in 1966
0.9 Acres Lot
$281,300 Zestimate®
$231/sqft
$1,607 Estimated rent
Home value
$281,300
$256,000 - $307,000
$1,607/mo
Zestimate® history
Loading...
Owner options
Explore your selling options
What's special
Rare .9 acre level lot in desirable Davidson with Iredell County taxes. Over 1,100 sq ft home with an open floorplan, great room with a gas log fireplace. Deck off of side of home for family gatherings. Large, level beautiful backyard with trees. Circular driveway allows for plenty of parking. Would make an excellent rental property. Convenient to downtown Davidson and Mooresville, grocery, restaurants, and shopping.
Zillow last checked: 8 hours ago
Listing updated: October 24, 2023 at 03:56am
Listing Provided by:
Nancy Hucks nancyh@lakenormanrealty.com,
Lake Norman Realty, Inc
Bought with:
Luz Ramirez-Barraza
Realty ONE Group Select
Source: Canopy MLS as distributed by MLS GRID,MLS#: 4069250
Facts & features
Interior
Bedrooms & bathrooms
- Bedrooms: 2
- Bathrooms: 1
- Full bathrooms: 1
- Main level bedrooms: 2
Bedroom s
- Features: Ceiling Fan(s)
- Level: Main
Bedroom s
- Features: Ceiling Fan(s)
- Level: Main
Bedroom s
- Level: Main
Bedroom s
- Level: Main
Dining area
- Level: Main
Dining area
- Level: Main
Flex space
- Features: Ceiling Fan(s)
- Level: Main
Flex space
- Level: Main
Great room
- Features: Ceiling Fan(s), Open Floorplan
- Level: Main
Great room
- Level: Main
Kitchen
- Level: Main
Kitchen
- Level: Main
Heating
- Heat Pump
Cooling
- Central Air, Heat Pump
Appliances
- Included: Dishwasher, Electric Cooktop, Electric Oven, Electric Water Heater, Plumbed For Ice Maker, Wall Oven
- Laundry: Electric Dryer Hookup, Utility Room, Washer Hookup
Features
- Attic Other, Open Floorplan
- Flooring: Carpet, Tile
- Has basement: No
- Attic: Other
- Fireplace features: Gas Log, Great Room
Interior area
- Total structure area: 1,126
- Total interior livable area: 1,126 sqft
- Finished area above ground: 1,126
- Finished area below ground: 0
Property
Parking
- Total spaces: 4
- Parking features: Circular Driveway, Driveway, Parking Space(s)
- Uncovered spaces: 4
Features
- Levels: One
- Stories: 1
- Patio & porch: Deck, Front Porch
Lot
- Size: 0.90 Acres
- Dimensions: 123 x 264 x 143 x 270
- Features: Orchard(s), Level, Wooded
Details
- Parcel number: 4664445654.000
- Zoning: RA
- Special conditions: Standard
Construction
Type & style
- Home type: SingleFamily
- Architectural style: Traditional
- Property subtype: Single Family Residence
Materials
- Vinyl
- Foundation: Crawl Space
- Roof: Composition
Condition
- New construction: No
- Year built: 1966
Utilities & green energy
- Sewer: Septic Installed
- Water: Well
Community & neighborhood
Location
- Region: Davidson
- Subdivision: none
Other
Other facts
- Listing terms: Cash,Conventional
- Road surface type: Dirt
Price history
| Date | Event | Price |
|---|---|---|
| 10/23/2023 | Sold | $260,000-5.5%$231/sqft |
Source: | ||
| 9/28/2023 | Pending sale | $275,000$244/sqft |
Source: | ||
| 9/18/2023 | Listed for sale | $275,000+71.9%$244/sqft |
Source: | ||
| 5/29/2020 | Sold | $160,000$142/sqft |
Source: | ||
| 2/29/2020 | Pending sale | $160,000$142/sqft |
Source: Allen Tate Mooresville/Lake Norman #3594832 Report a problem | ||
Public tax history
| Year | Property taxes | Tax assessment |
|---|---|---|
| 2025 | $470 -64.4% | $79,650 -62.7% |
| 2024 | $1,321 | $213,660 |
| 2023 | $1,321 +64.4% | $213,660 +80.3% |
Find assessor info on the county website
Neighborhood: 28036
Nearby schools
GreatSchools rating
- 4/10Coddle Creek Elementary SchoolGrades: PK-5Distance: 1 mi
- 5/10Woodland Heights MiddleGrades: 6-8Distance: 8.1 mi
- 7/10Lake Norman High SchoolGrades: 9-12Distance: 8.4 mi
Get a cash offer in 3 minutes
Find out how much your home could sell for in as little as 3 minutes with a no-obligation cash offer.
Estimated market value$281,300
Get a cash offer in 3 minutes
Find out how much your home could sell for in as little as 3 minutes with a no-obligation cash offer.
Estimated market value
$281,300
