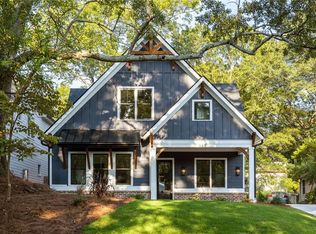Call 4043782137 , duplex , 100x200ft ,2 lots. Decatur Georgia, great investment.
This property is off market, which means it's not currently listed for sale or rent on Zillow. This may be different from what's available on other websites or public sources.
