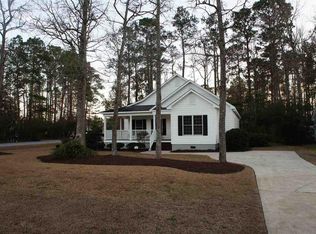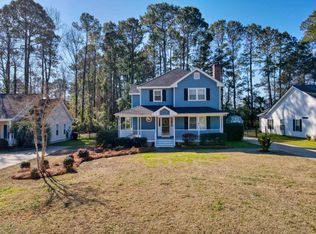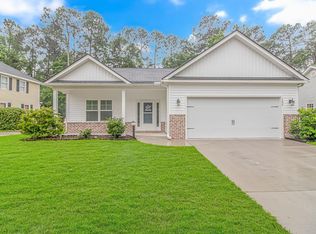Sold for $327,000 on 02/15/23
$327,000
134 Great Lakes Rd., Pawleys Island, SC 29585
3beds
1,326sqft
Single Family Residence
Built in 1998
10,454.4 Square Feet Lot
$365,900 Zestimate®
$247/sqft
$1,913 Estimated rent
Home value
$365,900
$348,000 - $384,000
$1,913/mo
Zestimate® history
Loading...
Owner options
Explore your selling options
What's special
PRICE REDUCED FOR A QUICK SALE- Cute as could be, well maintained, and located in highly sought-after Pawleys Island. On a cul-de-sac in the all-age neighborhood of Pawleys Retreat with a private community park. Some of the features of this home include- New heating and cooling system with Wi-Fi programmable smart thermostat (Nov 2022), New 50-year shingles (Nov 2022), New stainless-steel refrigerator, stove, and microwave (Nov 2022)- the new stove has an Induction Cooktop and built-in Air Fryer and Convection Oven, new stainless steel sink and faucet, dishwasher and hot water heater are only about 2 years old, ceramic kitchen countertops, open floor plan, 13 ft smooth vaulted ceilings in the living room, dining area and kitchen, split bedroom plan, front porch 5 x 31, rear wooden patio 12 x 16, about a ¼ acre lot (.24 acres), 10 x 12 Storage shed with work bench and electricity. Cable TV and high-speed internet included in the HOA fee. All this and only about 2 miles to free parking at Pawleys Island beach! SEE VIDEO, PICTURE GALLERY AND MORE HERE- http://myrtlebeachschome.com/134great2/134great_002.htm All measurements and square footage are approximate buyer is responsible to verify. Click the Virtual Tour link to see Video, floor plans and more.
Zillow last checked: 8 hours ago
Listing updated: May 31, 2023 at 08:25am
Listed by:
Dan J Koenig 843-543-3990,
Power House Realty
Bought with:
Jeremy R Jenks, 80485
Keller Williams Oak and Ocean
Source: CCAR,MLS#: 2226039
Facts & features
Interior
Bedrooms & bathrooms
- Bedrooms: 3
- Bathrooms: 2
- Full bathrooms: 2
Primary bedroom
- Features: Ceiling Fan(s), Main Level Master, Walk-In Closet(s)
- Level: First
Primary bedroom
- Dimensions: 13 X 15
Bedroom 1
- Level: First
Bedroom 1
- Dimensions: 11 X 13
Bedroom 2
- Level: First
Bedroom 2
- Dimensions: 11 X 13
Primary bathroom
- Features: Separate Shower
Dining room
- Features: Living/Dining Room, Vaulted Ceiling(s)
Dining room
- Dimensions: 11 X 9
Kitchen
- Features: Breakfast Bar, Stainless Steel Appliances, Solid Surface Counters
Kitchen
- Dimensions: 10 X 11
Living room
- Features: Ceiling Fan(s), Vaulted Ceiling(s)
Living room
- Dimensions: 17 X 18
Other
- Features: Bedroom on Main Level, Workshop
Heating
- Central, Electric
Cooling
- Central Air
Appliances
- Included: Dishwasher, Disposal, Microwave, Range, Refrigerator, Dryer, Washer
- Laundry: Washer Hookup
Features
- Attic, Pull Down Attic Stairs, Permanent Attic Stairs, Split Bedrooms, Window Treatments, Breakfast Bar, Bedroom on Main Level, Stainless Steel Appliances, Solid Surface Counters, Workshop
- Flooring: Carpet, Tile
- Doors: Insulated Doors, Storm Door(s)
- Windows: Storm Window(s)
- Attic: Pull Down Stairs,Permanent Stairs
Interior area
- Total structure area: 1,697
- Total interior livable area: 1,326 sqft
Property
Parking
- Total spaces: 6
- Parking features: Driveway, Boat, RV Access/Parking
- Has uncovered spaces: Yes
Features
- Levels: One
- Stories: 1
- Patio & porch: Front Porch, Patio
- Exterior features: Patio, Storage
Lot
- Size: 10,454 sqft
- Dimensions: 74 x 150 x 70 x 150
- Features: Rectangular, Rectangular Lot
Details
- Additional parcels included: ,
- Parcel number: 040187F0760000
- Zoning: RES
- Special conditions: None
Construction
Type & style
- Home type: SingleFamily
- Property subtype: Single Family Residence
Materials
- Brick Veneer, Vinyl Siding, Wood Frame
- Foundation: Slab
Condition
- Resale
- Year built: 1998
Utilities & green energy
Green energy
- Energy efficient items: Doors, Windows
Community & neighborhood
Security
- Security features: Smoke Detector(s)
Community
- Community features: Golf Carts OK, Long Term Rental Allowed, Short Term Rental Allowed
Location
- Region: Pawleys Island
- Subdivision: Pawleys Retreat
HOA & financial
HOA
- Has HOA: Yes
- HOA fee: $97 monthly
- Amenities included: Owner Allowed Golf Cart, Owner Allowed Motorcycle, Pet Restrictions
- Services included: Common Areas, Cable TV, Internet, Legal/Accounting, Recreation Facilities
Other
Other facts
- Listing terms: Cash,Conventional,FHA,VA Loan
Price history
| Date | Event | Price |
|---|---|---|
| 9/19/2024 | Listing removed | $389,900-2.5%$294/sqft |
Source: | ||
| 8/19/2024 | Listed for sale | $399,900+22.3%$302/sqft |
Source: | ||
| 2/15/2023 | Sold | $327,000-0.9%$247/sqft |
Source: | ||
| 12/31/2022 | Pending sale | $329,900$249/sqft |
Source: | ||
| 12/26/2022 | Price change | $329,900-2.9%$249/sqft |
Source: | ||
Public tax history
| Year | Property taxes | Tax assessment |
|---|---|---|
| 2024 | $1,329 +63.1% | $11,870 +52.1% |
| 2023 | $815 -8.8% | $7,806 |
| 2022 | $893 +3.4% | $7,806 |
Find assessor info on the county website
Neighborhood: 29585
Nearby schools
GreatSchools rating
- 10/10Waccamaw Elementary SchoolGrades: PK-3Distance: 0.4 mi
- 10/10Waccamaw Middle SchoolGrades: 7-8Distance: 3.8 mi
- 8/10Waccamaw High SchoolGrades: 9-12Distance: 0.1 mi
Schools provided by the listing agent
- Elementary: Waccamaw Elementary School
- Middle: Waccamaw Middle School
- High: Waccamaw High School
Source: CCAR. This data may not be complete. We recommend contacting the local school district to confirm school assignments for this home.

Get pre-qualified for a loan
At Zillow Home Loans, we can pre-qualify you in as little as 5 minutes with no impact to your credit score.An equal housing lender. NMLS #10287.
Sell for more on Zillow
Get a free Zillow Showcase℠ listing and you could sell for .
$365,900
2% more+ $7,318
With Zillow Showcase(estimated)
$373,218

