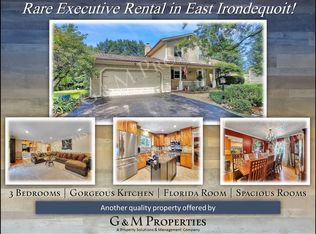Closed
$273,000
134 Granada Cir, Rochester, NY 14609
3beds
1,613sqft
Single Family Residence
Built in 1977
0.37 Acres Lot
$306,200 Zestimate®
$169/sqft
$2,916 Estimated rent
Maximize your home sale
Get more eyes on your listing so you can sell faster and for more.
Home value
$306,200
$291,000 - $322,000
$2,916/mo
Zestimate® history
Loading...
Owner options
Explore your selling options
What's special
This beautiful Irondequoit Ranch is sure to please! Features 3 bedrooms, including a spacious primary suite with updated full bath and double closets, and boasts an updated kitchen with oak cabinets and quartz countertops opening to large family room with woodburning fireplace. You’ll appreciate the spacious feel to this home with front living room welcoming you into the formal dining area, and a full partially finished walkout basement with so much potential. Well maintained with newer windows (2010), furnace and sump pump (2019), a complete tear off roof (2011), composite deck the overlooks large backyard and patio. Situated on cul-de-sac in a pleasant neighborhood close to 590 and minutes away from conveniences. Delayed negotiations Tuesday, January 16, 2024 at 5pm.
Zillow last checked: 8 hours ago
Listing updated: March 07, 2024 at 08:42am
Listed by:
Christine E. Yager- Halstead 585-248-1031,
Howard Hanna
Bought with:
Julie A. Cavalieri, 10401309565
Keller Williams Realty Greater Rochester
Source: NYSAMLSs,MLS#: R1516314 Originating MLS: Rochester
Originating MLS: Rochester
Facts & features
Interior
Bedrooms & bathrooms
- Bedrooms: 3
- Bathrooms: 3
- Full bathrooms: 2
- 1/2 bathrooms: 1
- Main level bathrooms: 2
- Main level bedrooms: 3
Heating
- Gas, Forced Air
Cooling
- Central Air
Appliances
- Included: Dishwasher, Disposal, Gas Oven, Gas Range, Gas Water Heater, Microwave, Refrigerator
- Laundry: In Basement
Features
- Ceiling Fan(s), Separate/Formal Dining Room, Eat-in Kitchen, Separate/Formal Living Room, Kitchen/Family Room Combo, Quartz Counters, Sliding Glass Door(s), Bedroom on Main Level, Main Level Primary, Primary Suite
- Flooring: Carpet, Hardwood, Laminate, Tile, Varies
- Doors: Sliding Doors
- Windows: Thermal Windows
- Basement: Full,Partially Finished,Walk-Out Access,Sump Pump
- Number of fireplaces: 1
Interior area
- Total structure area: 1,613
- Total interior livable area: 1,613 sqft
Property
Parking
- Total spaces: 2
- Parking features: Attached, Garage, Garage Door Opener
- Attached garage spaces: 2
Features
- Levels: One
- Stories: 1
- Patio & porch: Deck, Patio
- Exterior features: Blacktop Driveway, Deck, Patio
Lot
- Size: 0.37 Acres
- Dimensions: 54 x 170
- Features: Residential Lot
Details
- Parcel number: 2634000920800002005000
- Special conditions: Standard
Construction
Type & style
- Home type: SingleFamily
- Architectural style: Ranch
- Property subtype: Single Family Residence
Materials
- Brick, Vinyl Siding
- Foundation: Block
- Roof: Asphalt
Condition
- Resale
- Year built: 1977
Utilities & green energy
- Electric: Circuit Breakers
- Sewer: Connected
- Water: Connected, Public
- Utilities for property: Cable Available, High Speed Internet Available, Sewer Connected, Water Connected
Community & neighborhood
Location
- Region: Rochester
- Subdivision: Roman Estates Sec Ii
Other
Other facts
- Listing terms: Cash,Conventional,FHA,VA Loan
Price history
| Date | Event | Price |
|---|---|---|
| 3/1/2024 | Sold | $273,000+9.2%$169/sqft |
Source: | ||
| 1/17/2024 | Pending sale | $249,900$155/sqft |
Source: | ||
| 1/10/2024 | Listed for sale | $249,900+38.8%$155/sqft |
Source: | ||
| 8/13/2019 | Sold | $180,000$112/sqft |
Source: | ||
| 6/20/2019 | Pending sale | $180,000$112/sqft |
Source: Howard Hanna - Fairport #R1190512 Report a problem | ||
Public tax history
| Year | Property taxes | Tax assessment |
|---|---|---|
| 2024 | -- | $220,000 |
| 2023 | -- | $220,000 +24.6% |
| 2022 | -- | $176,500 |
Find assessor info on the county website
Neighborhood: 14609
Nearby schools
GreatSchools rating
- 4/10Laurelton Pardee Intermediate SchoolGrades: 3-5Distance: 0.8 mi
- 3/10East Irondequoit Middle SchoolGrades: 6-8Distance: 0.6 mi
- 6/10Eastridge Senior High SchoolGrades: 9-12Distance: 0.9 mi
Schools provided by the listing agent
- District: East Irondequoit
Source: NYSAMLSs. This data may not be complete. We recommend contacting the local school district to confirm school assignments for this home.
