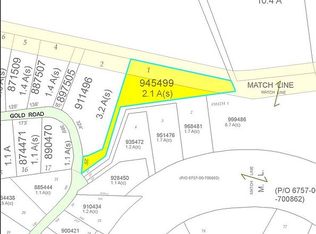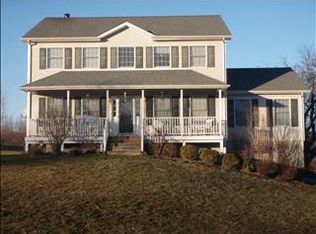Look no further! Your Country Living home of your dreams awaits you with this Beautiful 4 Bedroom 3.5 Bath Colonial Farmhouse nestled on 3.23 Acres Surrounded by Serene Horse Country. relax and Unwind on the large Private Deck. Enjoy the Sunset from the Front Porch. Picturesque views all around. Downstairs the uses are endless with a Full Finished basement and Full Bath. Tons of storage space, large closets and a full size attic. Conveniently located close to TSP and RTE 84. Call this private Country Oasis yours today.
This property is off market, which means it's not currently listed for sale or rent on Zillow. This may be different from what's available on other websites or public sources.

