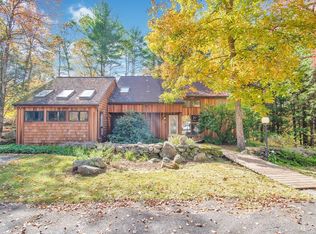AS SOON AS YOU WALK THROUGH THE FRONT DOOR YOU WILL QUICKLY REALIZE YOU ARE HOME. This Amazing 2928 SQ FT Home Offers 9 Spacious Rooms with 3 Beautiful Bedrooms and 1.5 Baths All Perfectly Situated on a Lovely Acre Lot. The Beautiful, Spacious Kitchen Offers Newer Appliances, an Abundance of Cabinets and Counter Space Open to an Inviting Dining Area with High Cathedral Ceiling and an Spacious Family Room with a Fireplace. Perfectly Located Over Sized First Floor Master Bedroom With a Full Bath Close By. As You Make Your Way Down the Hall You Will Find a Lovely Half Bath, a Spacious Living Room With a Handsome Wood Burning Fireplace, an Office Area/Den and a Spacious Game Room that Kids Dream About!!!! As You Make Your way To the 2nd Level You Will Find 2 More Lovely Bedrooms. Other Features Include a 2 Car Attached and 2 Car Detached Garage, Over Sized Deck Off the Dining Area, Outside BBQ Area and More!!!! Call Today to Schedule Your Private Showing!!!!.
This property is off market, which means it's not currently listed for sale or rent on Zillow. This may be different from what's available on other websites or public sources.


