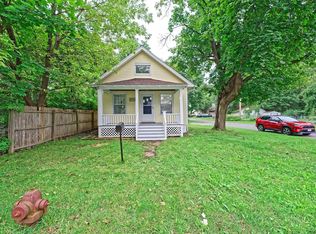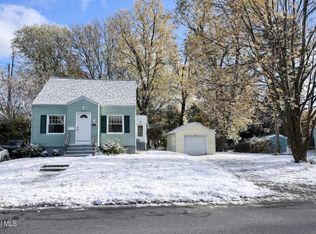Closed
$242,268
134 Gifford Road, Schenectady, NY 12304
3beds
1,140sqft
Single Family Residence, Residential
Built in 1936
5,662.8 Square Feet Lot
$256,100 Zestimate®
$213/sqft
$2,362 Estimated rent
Home value
$256,100
$197,000 - $333,000
$2,362/mo
Zestimate® history
Loading...
Owner options
Explore your selling options
What's special
Zillow last checked: 8 hours ago
Listing updated: June 02, 2025 at 10:39am
Listed by:
Moonrani G Gumani 201-238-4972,
Miranda Real Estate Group Inc
Bought with:
Christina M Sutherland, 10401294417
eXp Realty
Source: Global MLS,MLS#: 202511086
Facts & features
Interior
Bedrooms & bathrooms
- Bedrooms: 3
- Bathrooms: 2
- Full bathrooms: 2
Bedroom
- Level: First
Bedroom
- Level: Second
Bedroom
- Level: Second
Full bathroom
- Level: First
Full bathroom
- Level: Second
Foyer
- Level: First
Kitchen
- Level: First
Living room
- Level: First
Heating
- Forced Air, Natural Gas
Cooling
- Window Unit(s)
Appliances
- Included: Convection Oven, Dishwasher, Electric Oven, ENERGY STAR Qualified Appliances, Microwave, Range Hood, Refrigerator
- Laundry: In Basement, Washer Hookup
Features
- Solid Surface Counters, Ceramic Tile Bath, Crown Molding
- Flooring: Vinyl
- Doors: Storm Door(s)
- Windows: Double Pane Windows
- Basement: Full,Unfinished
- Number of fireplaces: 1
- Fireplace features: Living Room, Wood Burning
Interior area
- Total structure area: 1,140
- Total interior livable area: 1,140 sqft
- Finished area above ground: 1,140
- Finished area below ground: 1,140
Property
Parking
- Total spaces: 3
- Parking features: Off Street, Storage, Paved, Driveway
- Has uncovered spaces: Yes
Features
- Patio & porch: Enclosed, Front Porch
- Fencing: Wire,Back Yard
Lot
- Size: 5,662 sqft
- Features: Cleared, Corner Lot
Details
- Parcel number: 421500 60.6323
- Special conditions: Standard
Construction
Type & style
- Home type: SingleFamily
- Architectural style: Cottage
- Property subtype: Single Family Residence, Residential
Materials
- Block, Drywall, Vinyl Siding
- Foundation: Block, Brick/Mortar, Combination
- Roof: Shingle,Asphalt
Condition
- Updated/Remodeled
- New construction: No
- Year built: 1936
Utilities & green energy
- Electric: Circuit Breakers
- Sewer: Public Sewer
- Water: Public
Community & neighborhood
Security
- Security features: Smoke Detector(s), Carbon Monoxide Detector(s)
Location
- Region: Schenectady
Price history
| Date | Event | Price |
|---|---|---|
| 5/29/2025 | Sold | $242,268+2.7%$213/sqft |
Source: | ||
| 3/4/2025 | Contingent | $235,900$207/sqft |
Source: NY State MLS #11414298 Report a problem | ||
| 3/3/2025 | Pending sale | $235,900$207/sqft |
Source: | ||
| 2/26/2025 | Price change | $235,900-0.8%$207/sqft |
Source: | ||
| 2/17/2025 | Price change | $237,900-0.8%$209/sqft |
Source: | ||
Public tax history
| Year | Property taxes | Tax assessment |
|---|---|---|
| 2024 | -- | $74,400 |
| 2023 | -- | $74,400 |
| 2022 | -- | $74,400 |
Find assessor info on the county website
Neighborhood: Woodlawn
Nearby schools
GreatSchools rating
- 3/10Woodlawn SchoolGrades: PK-5Distance: 0.3 mi
- 3/10Central Park International Magnet SchoolGrades: 6-8Distance: 2.1 mi
- 3/10Schenectady High SchoolGrades: 9-12Distance: 2.8 mi
Schools provided by the listing agent
- High: Schenectady
Source: Global MLS. This data may not be complete. We recommend contacting the local school district to confirm school assignments for this home.

