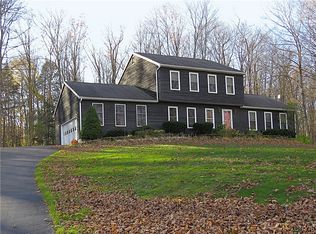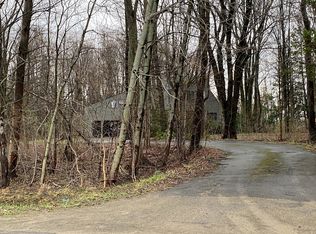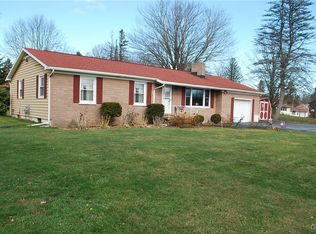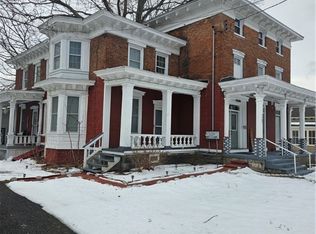Welcome to this three bedroom, two bath, contemporary home on over 15 acres! The open floor plan features a nice size kitchen with plenty of cabinets and stainless-steel appliances. The 30X20 great room is a combination dining and living room. The soaring two story cathedral ceilings are finished with knotty pine and recessed lights. This room features triangular windows, a wood burning stove and double patio door access to the 20x30 deck. The main floor is completed by two bedrooms and a full bathroom, all with solid oak hardwood floors. Access to the second floor is an amazing oak staircase! The whole 2nd floor is the master bedroom and bath. Here you'll find more oak flooring and knotty pine ceilings. Bonus: 2nd floor deck accessed through patio doors to a nice balcony for your morning coffee! The basement level is partially finished and has walkout access. This adds 1500 sq ft of potential living space! Outside you’ll find a 30x50 pole barn. The center section of the barn has a 10 foot overhead door to bring your camper or boat in out of the weather. The area around the house has several fruit trees with room to start your own orchard/Christmas tree farm or gentleman farm.
Pending
$390,000
134 Gibbs Rd, Mexico, NY 13114
3beds
1,838sqft
Single Family Residence
Built in 2003
15.84 Acres Lot
$-- Zestimate®
$212/sqft
$-- HOA
What's special
Wood burning stoveMaster bedroom and bathRecessed lightsOpen floor planDouble patio door accessFruit treesPole barn
- 467 days |
- 21 |
- 1 |
Zillow last checked: 8 hours ago
Listing updated: December 25, 2025 at 05:12am
Listing by:
Land & Trust Realty 315-963-3854,
Russell Partrick 315-963-3854
Source: NYSAMLSs,MLS#: S1574418 Originating MLS: Syracuse
Originating MLS: Syracuse
Facts & features
Interior
Bedrooms & bathrooms
- Bedrooms: 3
- Bathrooms: 2
- Full bathrooms: 2
- Main level bathrooms: 1
- Main level bedrooms: 2
Heating
- Propane, Baseboard, Hot Water
Appliances
- Included: Dryer, Electric Water Heater, Free-Standing Range, Oven, Refrigerator, Washer
- Laundry: In Basement
Features
- Cathedral Ceiling(s), Separate/Formal Living Room, Kitchen/Family Room Combo, Living/Dining Room, Other, See Remarks, Sliding Glass Door(s), Bedroom on Main Level, Bath in Primary Bedroom, Workshop
- Flooring: Hardwood, Varies
- Doors: Sliding Doors
- Basement: Full,Partially Finished,Walk-Out Access
- Number of fireplaces: 1
Interior area
- Total structure area: 1,838
- Total interior livable area: 1,838 sqft
Video & virtual tour
Property
Parking
- Total spaces: 4
- Parking features: Detached, Garage, Workshop in Garage, Garage Door Opener
- Garage spaces: 4
Features
- Patio & porch: Balcony, Deck, Open, Porch
- Exterior features: Balcony, Deck, Gravel Driveway
Lot
- Size: 15.84 Acres
- Dimensions: 725 x
- Features: Other, Rectangular, Rectangular Lot, See Remarks
Details
- Additional structures: Barn(s), Outbuilding, Shed(s), Storage
- Parcel number: 35348909900000030240300000
- Special conditions: Standard
- Other equipment: Generator
Construction
Type & style
- Home type: SingleFamily
- Architectural style: Contemporary
- Property subtype: Single Family Residence
Materials
- Frame, Vinyl Siding
- Foundation: Block
- Roof: Metal
Condition
- Resale
- Year built: 2003
Utilities & green energy
- Sewer: Septic Tank
- Water: Connected, Public
- Utilities for property: Cable Available, High Speed Internet Available, Water Connected
Community & HOA
Community
- Security: Security System Owned
Location
- Region: Mexico
Financial & listing details
- Price per square foot: $212/sqft
- Tax assessed value: $199,000
- Annual tax amount: $8,539
- Date on market: 10/28/2024
- Cumulative days on market: 431 days
- Listing terms: Cash,Conventional,FHA,USDA Loan,VA Loan
Estimated market value
Not available
Estimated sales range
Not available
Not available
Price history
Price history
| Date | Event | Price |
|---|---|---|
| 12/25/2025 | Pending sale | $390,000$212/sqft |
Source: | ||
| 11/17/2025 | Contingent | $390,000$212/sqft |
Source: | ||
| 8/6/2025 | Price change | $390,000-2.5%$212/sqft |
Source: | ||
| 7/1/2025 | Price change | $400,000-4.8%$218/sqft |
Source: | ||
| 4/30/2025 | Price change | $420,000-6.7%$229/sqft |
Source: | ||
Public tax history
Public tax history
| Year | Property taxes | Tax assessment |
|---|---|---|
| 2024 | -- | $199,000 |
| 2023 | -- | $199,000 |
| 2022 | -- | $199,000 |
Find assessor info on the county website
BuyAbility℠ payment
Estimated monthly payment
Boost your down payment with 6% savings match
Earn up to a 6% match & get a competitive APY with a *. Zillow has partnered with to help get you home faster.
Learn more*Terms apply. Match provided by Foyer. Account offered by Pacific West Bank, Member FDIC.Climate risks
Neighborhood: 13114
Nearby schools
GreatSchools rating
- 4/10Mexico Elementary SchoolGrades: PK-4Distance: 3 mi
- 4/10Mexico Middle SchoolGrades: 5-8Distance: 3.1 mi
- 6/10Mexico High SchoolGrades: 9-12Distance: 3 mi
Schools provided by the listing agent
- District: Mexico Academy and Central
Source: NYSAMLSs. This data may not be complete. We recommend contacting the local school district to confirm school assignments for this home.
- Loading




