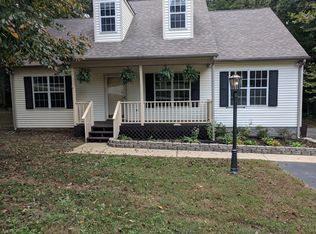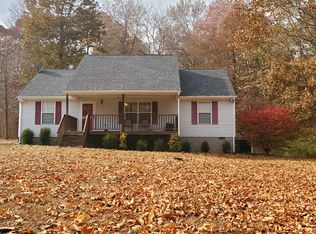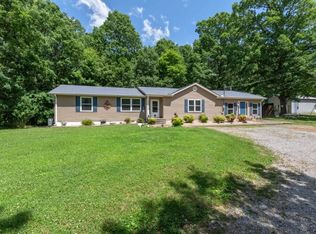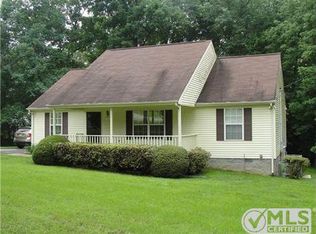Closed
$285,000
134 Gaskins Rd, Dickson, TN 37055
3beds
1,664sqft
Single Family Residence, Residential
Built in 1995
0.99 Acres Lot
$332,900 Zestimate®
$171/sqft
$1,840 Estimated rent
Home value
$332,900
$313,000 - $353,000
$1,840/mo
Zestimate® history
Loading...
Owner options
Explore your selling options
What's special
Well Maintained Cape Cod less than a mile from I-40* Seller offering $10,000 in concessions so that your buyer may update, pay closing costs or buy down the interest rate *Being sold to settle an Estate* Home is perfectly livable without doing anything! Additional 600+ sq ft of upstairs EXPANSION space that already has HVAC, electric and insulation. Flooring and Paint would make this home look NEW* Newer HVAC downstairs* Upstairs HVAC is original but rarely used* Gas Range* Rocking Chair Front Porch* Nice Yard and back deck* Burns School District* Seller to close at Bankers Title in Dickson TN* Great Investment Property with instant equity!
Zillow last checked: 8 hours ago
Listing updated: March 01, 2023 at 05:08pm
Listing Provided by:
Kristie Sullivan 615-830-6999,
Chris Dotson & Associates
Bought with:
Axel Reed, 355498
MODE Properties
Source: RealTracs MLS as distributed by MLS GRID,MLS#: 2480900
Facts & features
Interior
Bedrooms & bathrooms
- Bedrooms: 3
- Bathrooms: 1
- Full bathrooms: 1
- Main level bedrooms: 3
Bedroom 1
- Area: 156 Square Feet
- Dimensions: 12x13
Bedroom 2
- Area: 120 Square Feet
- Dimensions: 10x12
Bedroom 3
- Area: 110 Square Feet
- Dimensions: 10x11
Dining room
- Area: 143 Square Feet
- Dimensions: 11x13
Kitchen
- Area: 80 Square Feet
- Dimensions: 10x8
Living room
- Area: 210 Square Feet
- Dimensions: 14x15
Heating
- Central
Cooling
- Central Air
Appliances
- Included: Dishwasher, Refrigerator, Gas Oven, Gas Range
- Laundry: Utility Connection
Features
- Ceiling Fan(s), Storage
- Flooring: Carpet, Vinyl
- Basement: Crawl Space
- Has fireplace: No
Interior area
- Total structure area: 1,664
- Total interior livable area: 1,664 sqft
- Finished area above ground: 1,664
Property
Features
- Levels: Two
- Stories: 2
- Patio & porch: Porch, Covered, Deck
Lot
- Size: 0.99 Acres
Details
- Parcel number: 130I A 00200 000
- Special conditions: Standard
Construction
Type & style
- Home type: SingleFamily
- Architectural style: Cape Cod
- Property subtype: Single Family Residence, Residential
Materials
- Vinyl Siding
- Roof: Shingle
Condition
- New construction: No
- Year built: 1995
Utilities & green energy
- Sewer: Septic Tank
- Water: Public
- Utilities for property: Water Available
Community & neighborhood
Security
- Security features: Smoke Detector(s)
Location
- Region: Dickson
- Subdivision: Oakwood Sec B Phase 3
Price history
| Date | Event | Price |
|---|---|---|
| 3/1/2023 | Sold | $285,000$171/sqft |
Source: | ||
| 1/31/2023 | Contingent | $285,000$171/sqft |
Source: | ||
| 1/25/2023 | Listed for sale | $285,000+3971.4%$171/sqft |
Source: | ||
| 6/28/2007 | Sold | $7,000-50%$4/sqft |
Source: Public Record Report a problem | ||
| 2/10/1995 | Sold | $14,000$8/sqft |
Source: Public Record Report a problem | ||
Public tax history
| Year | Property taxes | Tax assessment |
|---|---|---|
| 2025 | $1,141 | $67,500 |
| 2024 | $1,141 +13.1% | $67,500 +57.3% |
| 2023 | $1,009 | $42,925 |
Find assessor info on the county website
Neighborhood: 37055
Nearby schools
GreatSchools rating
- 9/10Stuart Burns Elementary SchoolGrades: PK-5Distance: 3.7 mi
- 8/10Burns Middle SchoolGrades: 6-8Distance: 3.8 mi
- 5/10Dickson County High SchoolGrades: 9-12Distance: 5.8 mi
Schools provided by the listing agent
- Elementary: Stuart Burns Elementary
- Middle: Burns Middle School
- High: Dickson County High School
Source: RealTracs MLS as distributed by MLS GRID. This data may not be complete. We recommend contacting the local school district to confirm school assignments for this home.
Get a cash offer in 3 minutes
Find out how much your home could sell for in as little as 3 minutes with a no-obligation cash offer.
Estimated market value$332,900
Get a cash offer in 3 minutes
Find out how much your home could sell for in as little as 3 minutes with a no-obligation cash offer.
Estimated market value
$332,900



