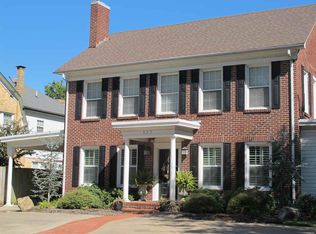Sold for $147,500 on 10/24/25
Zestimate®
$147,500
134 G St SW, Ardmore, OK 73401
3beds
1,530sqft
Single Family Residence
Built in 1932
6,098.4 Square Feet Lot
$147,500 Zestimate®
$96/sqft
$1,602 Estimated rent
Home value
$147,500
Estimated sales range
Not available
$1,602/mo
Zestimate® history
Loading...
Owner options
Explore your selling options
What's special
Location is key with this charming 3 bed 2 bath bungalow situated in a highly sought-after area of Ardmore renowned for its rich history and welcoming family atmosphere. This gem awaits your personal touch to unlock its full potential. Spacious rooms, nice, treed lot and two storage buildings. You will enjoy the cottage style kitchen with its pleasant color and design. The utility room is large enough to accommodate other needed appliances and serve as your "mud" room. You will love the proximity to the downtown area that provides restaurants, shopping and other amenities Close to school and park. This location is a plus.
Zillow last checked: 8 hours ago
Listing updated: October 25, 2025 at 08:52am
Listed by:
Georganne Westfall 580-221-1733,
RE/MAX Lake Country
Bought with:
Timothy C. Longest, 178369
Tim Longest Realty
Source: MLS Technology, Inc.,MLS#: 2525860 Originating MLS: MLS Technology
Originating MLS: MLS Technology
Facts & features
Interior
Bedrooms & bathrooms
- Bedrooms: 3
- Bathrooms: 2
- Full bathrooms: 2
Heating
- Gas, Other
Cooling
- Window Unit(s)
Appliances
- Included: Gas Water Heater, Other, Oven, Range, Refrigerator
- Laundry: Washer Hookup, Electric Dryer Hookup
Features
- Laminate Counters, Other, Ceiling Fan(s)
- Flooring: Carpet, Laminate
- Windows: Aluminum Frames, Wood Frames
- Basement: None,Crawl Space
- Has fireplace: No
Interior area
- Total structure area: 1,530
- Total interior livable area: 1,530 sqft
Property
Parking
- Total spaces: 1
- Parking features: Carport
- Garage spaces: 1
- Has carport: Yes
Accessibility
- Accessibility features: Other
Features
- Levels: One
- Stories: 1
- Patio & porch: Porch
- Exterior features: Rain Gutters
- Pool features: None
- Fencing: Partial
Lot
- Size: 6,098 sqft
- Features: Other
Details
- Additional structures: Shed(s), Storage
- Parcel number: 001000419010000100
Construction
Type & style
- Home type: SingleFamily
- Property subtype: Single Family Residence
Materials
- Masonite, Wood Frame
- Foundation: Crawlspace
- Roof: Asphalt,Fiberglass
Condition
- Year built: 1932
Utilities & green energy
- Sewer: Public Sewer
- Water: Public
- Utilities for property: Electricity Available, Natural Gas Available
Community & neighborhood
Security
- Security features: No Safety Shelter
Community
- Community features: Gutter(s)
Location
- Region: Ardmore
- Subdivision: Ardmore City
Other
Other facts
- Listing terms: Conventional,FHA,VA Loan
Price history
| Date | Event | Price |
|---|---|---|
| 10/24/2025 | Sold | $147,500-1.6%$96/sqft |
Source: | ||
| 6/29/2025 | Pending sale | $149,900$98/sqft |
Source: | ||
| 6/25/2025 | Listed for sale | $149,900$98/sqft |
Source: | ||
Public tax history
| Year | Property taxes | Tax assessment |
|---|---|---|
| 2024 | $1,521 +641.5% | $15,241 +273.9% |
| 2023 | $205 +3.3% | $4,076 0% |
| 2022 | $199 -5.2% | $4,077 +0% |
Find assessor info on the county website
Neighborhood: 73401
Nearby schools
GreatSchools rating
- 5/10Lincoln Elementary SchoolGrades: 1-5Distance: 0.1 mi
- 3/10Ardmore Middle SchoolGrades: 7-8Distance: 2.4 mi
- 3/10Ardmore High SchoolGrades: 9-12Distance: 2.3 mi
Schools provided by the listing agent
- Elementary: Will Rogers
- High: Ardmore
- District: Ardmore - Sch Dist (AD2)
Source: MLS Technology, Inc.. This data may not be complete. We recommend contacting the local school district to confirm school assignments for this home.

Get pre-qualified for a loan
At Zillow Home Loans, we can pre-qualify you in as little as 5 minutes with no impact to your credit score.An equal housing lender. NMLS #10287.
