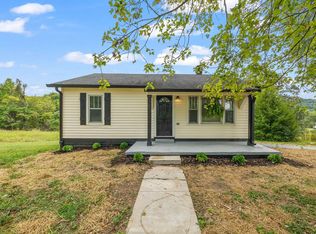Sold for $240,000
$240,000
134 Frazier Rd, Livingston, TN 38570
3beds
1,200sqft
Single Family Residence
Built in 2025
0.53 Acres Lot
$241,100 Zestimate®
$200/sqft
$1,713 Estimated rent
Home value
$241,100
Estimated sales range
Not available
$1,713/mo
Zestimate® history
Loading...
Owner options
Explore your selling options
What's special
Welcome to this beautifully designed 3-bedroom, 2-bath home located within the city limits of Livingston. This brand-new construction features a spacious open concept floor plan, perfect for modern living and entertaining. Step into a bright and inviting kitchen complete with white cabinetry, sleek stainless-steel appliances, and ample counter space. The main living areas flow seamlessly, offering the perfect blend of style and functionality. Relax in your primary suite featuring a custom tiled shower that adds a touch of luxury to your daily routine. Both bathrooms boast high-end finishes and attention to detail. Enjoy outdoor living with both a covered front porch and a covered back porch, ideal for morning coffee or evening gatherings. Don't miss your chance to own a brand-new, move-in ready home just minutes from all the conveniences of Livingston! Home should be complete in the next 60 days.
Zillow last checked: 8 hours ago
Listing updated: November 03, 2025 at 09:32am
Listed by:
Olivia McCoy Cobb,
Real Estate Professionals of TN,
Jake Cobb,
Real Estate Professionals of TN
Bought with:
Elaine Padgett, 368277
The Realty Firm
Source: UCMLS,MLS#: 239531
Facts & features
Interior
Bedrooms & bathrooms
- Bedrooms: 3
- Bathrooms: 2
- Full bathrooms: 2
Heating
- Electric
Cooling
- Central Air
Appliances
- Included: Dishwasher, Electric Oven, Refrigerator, Electric Range, Microwave, Electric Water Heater
- Laundry: Main Level
Features
- New Floor Covering, New Paint, Ceiling Fan(s)
- Windows: Double Pane Windows
- Basement: Block
- Has fireplace: No
- Fireplace features: None
Interior area
- Total structure area: 1,200
- Total interior livable area: 1,200 sqft
Property
Parking
- Parking features: None
Features
- Levels: One
- Patio & porch: Porch, Covered
- Has view: Yes
- View description: No Water Frontage View Description
- Water view: No Water Frontage View Description
- Waterfront features: No Water Frontage View Description
Lot
- Size: 0.53 Acres
- Dimensions: 100 x 231
Details
- Parcel number: 053D B 001.00
Construction
Type & style
- Home type: SingleFamily
- Property subtype: Single Family Residence
Materials
- Vinyl Siding, Frame
- Roof: Shingle
Condition
- New Construction
- New construction: Yes
- Year built: 2025
Utilities & green energy
- Electric: Circuit Breakers
- Sewer: Public Sewer
- Water: Public
- Utilities for property: Natural Gas Not Available
Community & neighborhood
Location
- Region: Livingston
- Subdivision: None
Price history
| Date | Event | Price |
|---|---|---|
| 10/31/2025 | Sold | $240,000-8.9%$200/sqft |
Source: | ||
| 10/16/2025 | Price change | $263,400-0.2%$220/sqft |
Source: | ||
| 9/23/2025 | Listed for sale | $263,900$220/sqft |
Source: | ||
Public tax history
Tax history is unavailable.
Neighborhood: 38570
Nearby schools
GreatSchools rating
- 6/10Livingston Middle SchoolGrades: 5-8Distance: 0.3 mi
- NAOverton Adult High SchoolGrades: 9-12Distance: 1.2 mi
- 4/10A H Roberts Elementary SchoolGrades: PK-4Distance: 1.1 mi
Get pre-qualified for a loan
At Zillow Home Loans, we can pre-qualify you in as little as 5 minutes with no impact to your credit score.An equal housing lender. NMLS #10287.
