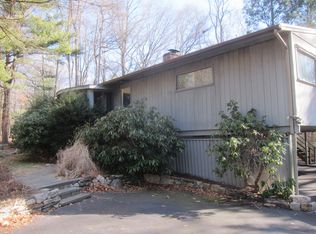Sold for $650,000
$650,000
134 Four Brooks Road, Stamford, CT 06904
4beds
2,731sqft
Single Family Residence
Built in 1956
1 Acres Lot
$1,091,000 Zestimate®
$238/sqft
$6,000 Estimated rent
Home value
$1,091,000
$949,000 - $1.25M
$6,000/mo
Zestimate® history
Loading...
Owner options
Explore your selling options
What's special
Nicely maintained contemporary ranch with an open floor plan. New hot water heater and furnace within the last year. Roof 3 1/2 years old There is also a whole house generator. Gleaming hardwood floors. Beautiful open floor plan. Living room with a fireplace all open to kitchen, dining area and family room, a big expansive set up. There are 3 bedrooms including the master and 2 baths on the main level with the living rooms. There is a large rec room on the ground level along with a bedroom, den/5th bedroom and a full bath. The entrance into the great room is right from the driveway. The main entrance to the living and dining room is on the other side of the house. There are 2 septic tanks. Only one owner at this home. Central air only in the upper level. Beautiful grounds with a small pond and a Koi pond. Natural gas and a good size 2 car garage are a couple more features of this fine home. Superb location just north of the Merritt Parkway between Long Ridge and High Ridge Rd. 5 minutes to shopping and restaurants.
Zillow last checked: 8 hours ago
Listing updated: April 05, 2023 at 06:17pm
Listed by:
Elaine Parruccini 203-921-8045,
William Raveis Real Estate 203-322-0200
Bought with:
Katryna Margolies, RES.0823086
Keller Williams Prestige Prop.
Source: Smart MLS,MLS#: 170542983
Facts & features
Interior
Bedrooms & bathrooms
- Bedrooms: 4
- Bathrooms: 3
- Full bathrooms: 3
Primary bedroom
- Features: Full Bath, Hardwood Floor
- Level: Upper
Bedroom
- Features: Hardwood Floor
- Level: Upper
Bedroom
- Features: Hardwood Floor
- Level: Upper
Bedroom
- Features: Engineered Wood Floor
- Level: Main
Primary bathroom
- Level: Upper
Bathroom
- Level: Upper
Bathroom
- Level: Main
Dining room
- Features: Hardwood Floor
- Level: Upper
Family room
- Features: Wide Board Floor
- Level: Upper
Kitchen
- Features: Corian Counters
- Level: Upper
Living room
- Features: Fireplace, Hardwood Floor
- Level: Upper
Office
- Features: Engineered Wood Floor
- Level: Main
Rec play room
- Features: Engineered Wood Floor
- Level: Main
Heating
- Hot Water, Natural Gas
Cooling
- Central Air
Appliances
- Included: Electric Range, Refrigerator, Dishwasher, Gas Water Heater
- Laundry: Lower Level
Features
- Basement: Full,Finished
- Attic: None
- Number of fireplaces: 1
Interior area
- Total structure area: 2,731
- Total interior livable area: 2,731 sqft
- Finished area above ground: 2,731
Property
Parking
- Total spaces: 2
- Parking features: Attached, Paved
- Attached garage spaces: 2
- Has uncovered spaces: Yes
Features
- Patio & porch: Wrap Around
- Fencing: Chain Link
- Waterfront features: Waterfront, Pond
Lot
- Size: 1 Acres
- Features: Subdivided, Few Trees
Details
- Parcel number: 316280
- Zoning: RA1
Construction
Type & style
- Home type: SingleFamily
- Architectural style: Ranch
- Property subtype: Single Family Residence
Materials
- Vinyl Siding
- Foundation: Concrete Perimeter
- Roof: Asphalt
Condition
- New construction: No
- Year built: 1956
Utilities & green energy
- Sewer: Septic Tank
- Water: Well
Community & neighborhood
Security
- Security features: Security System
Community
- Community features: Golf, Health Club, Library, Medical Facilities, Park, Private Rec Facilities, Public Rec Facilities, Near Public Transport
Location
- Region: Stamford
- Subdivision: North Stamford
Price history
| Date | Event | Price |
|---|---|---|
| 4/6/2023 | Listing removed | -- |
Source: | ||
| 4/5/2023 | Sold | $650,000-3.7%$238/sqft |
Source: | ||
| 2/21/2023 | Pending sale | $675,000$247/sqft |
Source: | ||
| 1/25/2023 | Listed for sale | $675,000$247/sqft |
Source: | ||
| 1/20/2023 | Pending sale | $675,000$247/sqft |
Source: | ||
Public tax history
| Year | Property taxes | Tax assessment |
|---|---|---|
| 2025 | $10,758 +2.6% | $460,550 |
| 2024 | $10,482 -7% | $460,550 |
| 2023 | $11,265 +17.2% | $460,550 +26.1% |
Find assessor info on the county website
Neighborhood: North Stamford
Nearby schools
GreatSchools rating
- 6/10Davenport Ridge SchoolGrades: K-5Distance: 1.5 mi
- 4/10Rippowam Middle SchoolGrades: 6-8Distance: 2 mi
- 3/10Westhill High SchoolGrades: 9-12Distance: 1.3 mi
Schools provided by the listing agent
- Elementary: Davenport Ridge
- Middle: Rippowam
- High: Stamford
Source: Smart MLS. This data may not be complete. We recommend contacting the local school district to confirm school assignments for this home.
Get pre-qualified for a loan
At Zillow Home Loans, we can pre-qualify you in as little as 5 minutes with no impact to your credit score.An equal housing lender. NMLS #10287.
Sell with ease on Zillow
Get a Zillow Showcase℠ listing at no additional cost and you could sell for —faster.
$1,091,000
2% more+$21,820
With Zillow Showcase(estimated)$1,112,820
