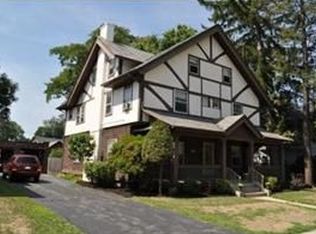Inviting home located in the heart of Forest Park Heights Historic District. Features large galley kitchen w/ 2 sinks & an abundance of solid wood cabinets & breakfast bar, formal dining room, nice hardwood flooring throughout all living areas and bedrooms, ample closet space & Built-ins & nice sized bedrooms for plenty of room for family. Huge MBR w/ fireplace & full bath. Recent upgrades include newer roof, rebuilt main chimney cap & refreshed front/back porches, updated storm windows & doors, updated flooring in kitchen & baths, most lighting fixtures, newer stove top, refrigerator & double oven and newer granite countertops in 2 bathrooms. Original tile flooring still exists in front foyer & 3rd floor bath. Relaxing on the covered veranda & enjoying the lilac tree, perennial gardens, 2 berry bushes & rose garden is a favorite pastime of the owners. Fenced in rear yard w/ gardens. 1-yr home warranty paid by seller @ closing. Sellers strongly prefer closing end of August.
This property is off market, which means it's not currently listed for sale or rent on Zillow. This may be different from what's available on other websites or public sources.

