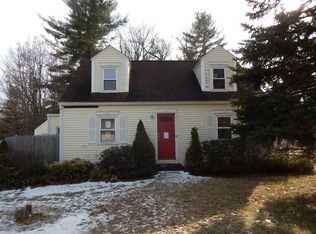"Beautiful Large L-Style Ranch! The Nicest House on the Street" according to many who have seen it! Majority of the home rebuilt/remodeled in 2015, sits on a professionally landscaped yard with oversized 2 bay garage, privacy hedges, irrigation, deck, stone walls, flower gardens. Very distinctive taste & craftsmanship make this home a show stopper, 2015 = roof, central air, new custom hardwoods were installed in the living, kitchen, dining and hall. Buderus Furnace 2009. Feast your eyes on the Gourmet Kitchen with matching island which is open to the dining/living room and steps from the slider to the private back yard & deck. Master bedroom reconfigured to allow master bath, main level bath also received its upgrades. Carpets were added to the bedrooms for this owner's preference but original wood floors underneath. Now lets chat about the remodeled basement, family room, 1/2 bath, bar, laundry room - if necessary a guest area. Impressive - one of the finest ranches I've seen
This property is off market, which means it's not currently listed for sale or rent on Zillow. This may be different from what's available on other websites or public sources.

