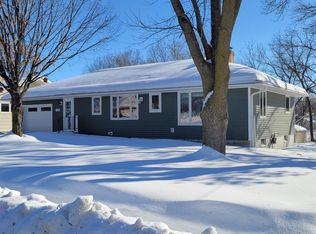Closed
$280,000
134 Faxon Rd S, Nya, MN 55368
3beds
2,852sqft
Single Family Residence
Built in 1968
0.32 Acres Lot
$296,600 Zestimate®
$98/sqft
$2,409 Estimated rent
Home value
$296,600
$276,000 - $317,000
$2,409/mo
Zestimate® history
Loading...
Owner options
Explore your selling options
What's special
Spacious one-owner home with 3 main floor bedrooms, dining area with built-ins, sun porch, 2 baths, finished walkout lower level with den, family room, bar area, loads of storage throughout, tuck-under workshop, private backyard and garden shed.
Zillow last checked: 8 hours ago
Listing updated: May 23, 2025 at 10:29pm
Listed by:
Brenda L Schmitz 612-282-5977,
RE/MAX Experience
Bought with:
Andrew D. McNair
RE/MAX Advantage Plus
Source: NorthstarMLS as distributed by MLS GRID,MLS#: 6466251
Facts & features
Interior
Bedrooms & bathrooms
- Bedrooms: 3
- Bathrooms: 2
- Full bathrooms: 1
- 3/4 bathrooms: 1
Bedroom 1
- Level: Main
- Area: 182 Square Feet
- Dimensions: 13x14
Bedroom 2
- Level: Main
- Area: 130 Square Feet
- Dimensions: 10x13
Bedroom 3
- Level: Main
- Area: 110 Square Feet
- Dimensions: 11x10
Other
- Level: Lower
- Area: 121 Square Feet
- Dimensions: 11x11
Den
- Level: Lower
- Area: 196 Square Feet
- Dimensions: 14x14
Dining room
- Level: Main
- Area: 154 Square Feet
- Dimensions: 11x14
Family room
- Level: Lower
- Area: 260 Square Feet
- Dimensions: 20x13
Game room
- Level: Lower
- Area: 221 Square Feet
- Dimensions: 17x13
Kitchen
- Level: Main
- Area: 132 Square Feet
- Dimensions: 12x11
Living room
- Level: Main
- Area: 360 Square Feet
- Dimensions: 15x24
Porch
- Level: Main
- Area: 180 Square Feet
- Dimensions: 15x12
Workshop
- Level: Lower
- Area: 375 Square Feet
- Dimensions: 15x25
Heating
- Forced Air
Cooling
- Central Air
Appliances
- Included: Disposal, Dryer, Microwave, Range, Refrigerator, Washer, Water Softener Owned
Features
- Basement: Daylight,Drain Tiled,Finished,Full,Walk-Out Access
- Number of fireplaces: 1
- Fireplace features: Family Room, Wood Burning Stove
Interior area
- Total structure area: 2,852
- Total interior livable area: 2,852 sqft
- Finished area above ground: 1,522
- Finished area below ground: 1,000
Property
Parking
- Total spaces: 1
- Parking features: Attached, Concrete, Garage Door Opener, Underground
- Attached garage spaces: 1
- Has uncovered spaces: Yes
- Details: Garage Dimensions (28x15)
Accessibility
- Accessibility features: None
Features
- Levels: One
- Stories: 1
- Patio & porch: Glass Enclosed, Rear Porch
Lot
- Size: 0.32 Acres
Details
- Additional structures: Storage Shed
- Foundation area: 1330
- Parcel number: 587350236
- Zoning description: Residential-Single Family
Construction
Type & style
- Home type: SingleFamily
- Property subtype: Single Family Residence
Materials
- Wood Siding
Condition
- Age of Property: 57
- New construction: No
- Year built: 1968
Utilities & green energy
- Gas: Natural Gas
- Sewer: City Sewer/Connected
- Water: City Water/Connected
Community & neighborhood
Location
- Region: Nya
- Subdivision: Spiess Add To Norwood
HOA & financial
HOA
- Has HOA: No
Price history
| Date | Event | Price |
|---|---|---|
| 5/22/2024 | Sold | $280,000+3.7%$98/sqft |
Source: | ||
| 5/15/2024 | Pending sale | $270,000$95/sqft |
Source: | ||
| 5/2/2024 | Listed for sale | $270,000$95/sqft |
Source: | ||
Public tax history
| Year | Property taxes | Tax assessment |
|---|---|---|
| 2024 | $3,662 +8.9% | $258,200 -1.7% |
| 2023 | $3,364 +38.8% | $262,600 +3% |
| 2022 | $2,424 -7.4% | $255,000 +25.6% |
Find assessor info on the county website
Neighborhood: 55368
Nearby schools
GreatSchools rating
- 7/10Central Elementary SchoolGrades: PK-5Distance: 0.6 mi
- 5/10Central Middle SchoolGrades: 6-8Distance: 0.5 mi
- 9/10Central Senior High SchoolGrades: 9-12Distance: 0.5 mi

Get pre-qualified for a loan
At Zillow Home Loans, we can pre-qualify you in as little as 5 minutes with no impact to your credit score.An equal housing lender. NMLS #10287.
Sell for more on Zillow
Get a free Zillow Showcase℠ listing and you could sell for .
$296,600
2% more+ $5,932
With Zillow Showcase(estimated)
$302,532