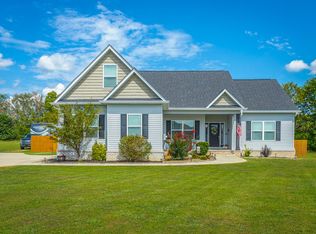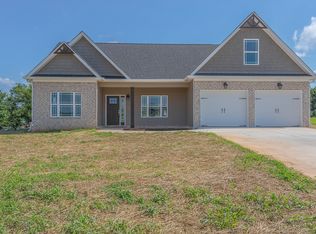Sold for $389,000
Zestimate®
$389,000
134 Farm View Cir, Rock Spring, GA 30739
3beds
1,848sqft
Single Family Residence
Built in 2018
1.03 Acres Lot
$389,000 Zestimate®
$210/sqft
$2,198 Estimated rent
Home value
$389,000
$370,000 - $412,000
$2,198/mo
Zestimate® history
Loading...
Owner options
Explore your selling options
What's special
Rare Find! 1-Level Home on a Full Acre! Nestled in one of Rock Spring's most desirable neighborhoods, this beautifully maintained 1,848 sq ft home offers peaceful country living without sacrificing modern comfort. Step inside to discover a spacious split-bedroom layout with an open-concept living, dining, and kitchen area designed for everyday living and effortless entertaining. The primary suite is pure luxury—double trey ceiling, triple crown molding, dual walk-in closets, and a spa-like ensuite with soaking tub, double vanities, and separate shower. Relax year-round in your light-filled sunroom, or unwind in the private, fenced backyard oasis—complete with a 12x24 outbuilding for your dream workshop or extra storage. Love your tools or RV? The garage includes a 220V outlet—ready for your setup. And there's more: double attic access for tons of storage, a zero-turn mower negotiable, and room to roam on a full acre. Don't miss your opportunity to own a peaceful slice of country living with all the modern comforts—schedule your private showing today!
Zillow last checked: 8 hours ago
Listing updated: December 15, 2025 at 01:40pm
Listed by:
Jennifer L Cooper 423-364-4506,
RE/MAX Properties
Bought with:
Jan Thompson, 299776
Real Estate Partners Chattanooga LLC
Source: Greater Chattanooga Realtors,MLS#: 1511044
Facts & features
Interior
Bedrooms & bathrooms
- Bedrooms: 3
- Bathrooms: 2
- Full bathrooms: 2
Primary bedroom
- Level: First
Bedroom
- Level: First
Bedroom
- Level: First
Primary bathroom
- Level: First
Bathroom
- Level: First
Dining room
- Level: First
Kitchen
- Level: First
Laundry
- Level: First
Living room
- Level: First
Sunroom
- Level: First
Heating
- Electric
Cooling
- Central Air, Ceiling Fan(s), Electric
Appliances
- Included: Disposal, Dishwasher, Electric Range, Microwave, Refrigerator, Stainless Steel Appliance(s)
- Laundry: Electric Dryer Hookup, Laundry Room
Features
- Ceiling Fan(s), Crown Molding, Entrance Foyer, Granite Counters, High Ceilings, Kitchen Island, Pantry, Recessed Lighting, Tray Ceiling(s), Walk-In Closet(s), Separate Shower, En Suite, Separate Dining Room, Split Bedrooms
- Flooring: Luxury Vinyl, Tile
- Windows: Blinds, Vinyl Frames
- Has basement: No
- Number of fireplaces: 1
- Fireplace features: Gas Log, Living Room
Interior area
- Total structure area: 1,848
- Total interior livable area: 1,848 sqft
- Finished area above ground: 1,848
- Finished area below ground: 0
Property
Parking
- Total spaces: 2
- Parking features: Concrete, Driveway, Garage Door Opener, Garage Faces Side
- Garage spaces: 2
Accessibility
- Accessibility features: Accessible Central Living Area, Accessible Entrance
Features
- Levels: One
- Stories: 1
- Patio & porch: Deck, Porch - Covered
- Exterior features: Private Yard
- Pool features: None
- Fencing: Privacy,Vinyl
Lot
- Size: 1.03 Acres
- Dimensions: 182 x 202 x 247 x 215
- Features: Level
Details
- Additional structures: Shed(s), Storage
- Parcel number: 0047b007
Construction
Type & style
- Home type: SingleFamily
- Architectural style: Ranch
- Property subtype: Single Family Residence
Materials
- Vinyl Siding
- Foundation: Slab
- Roof: Shingle
Condition
- New construction: No
- Year built: 2018
Utilities & green energy
- Sewer: Septic Tank
- Water: Public
- Utilities for property: Electricity Connected, Propane, Underground Utilities, Water Connected
Community & neighborhood
Location
- Region: Rock Spring
- Subdivision: Wood Station Ests
Other
Other facts
- Listing terms: Conventional,FHA,USDA Loan,VA Loan
- Road surface type: Asphalt, Paved
Price history
| Date | Event | Price |
|---|---|---|
| 12/11/2025 | Sold | $389,000-1.5%$210/sqft |
Source: Greater Chattanooga Realtors #1511044 Report a problem | ||
| 11/16/2025 | Contingent | $395,000$214/sqft |
Source: Greater Chattanooga Realtors #1511044 Report a problem | ||
| 11/3/2025 | Price change | $395,000-1.2%$214/sqft |
Source: Greater Chattanooga Realtors #1511044 Report a problem | ||
| 6/2/2025 | Price change | $399,900-2.2%$216/sqft |
Source: Greater Chattanooga Realtors #1511044 Report a problem | ||
| 5/15/2025 | Price change | $409,000-1.4%$221/sqft |
Source: Greater Chattanooga Realtors #1511044 Report a problem | ||
Public tax history
| Year | Property taxes | Tax assessment |
|---|---|---|
| 2024 | $3,200 +21.4% | $161,491 +30.7% |
| 2023 | $2,636 +31.3% | $123,594 +28.9% |
| 2022 | $2,007 | $95,913 |
Find assessor info on the county website
Neighborhood: 30739
Nearby schools
GreatSchools rating
- 4/10Woodstation Elementary SchoolGrades: PK-5Distance: 0.3 mi
- 7/10Heritage Middle SchoolGrades: 6-8Distance: 7.9 mi
- 7/10Heritage High SchoolGrades: 9-12Distance: 8.2 mi
Schools provided by the listing agent
- Elementary: Woodstation Elementary
- Middle: Heritage Middle
- High: Heritage High School
Source: Greater Chattanooga Realtors. This data may not be complete. We recommend contacting the local school district to confirm school assignments for this home.
Get a cash offer in 3 minutes
Find out how much your home could sell for in as little as 3 minutes with a no-obligation cash offer.
Estimated market value
$389,000

