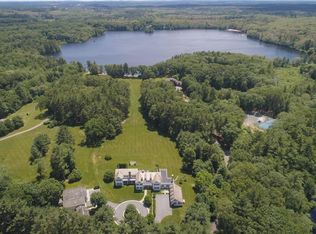A long private driveway leads past acres of conservation land, a guest house and barn complex to a handsome fieldstone and shingle Nouvelle arts and crafts-style home. Built in 2000 with extensive detailing and the highest quality craftsmanship, the main house enjoys wonderful views along its 360 feet of frontage on idyllic Farm Pond from most principal rooms. The five bed room, five and two-half bath residence contains a wonderful, sun-filled family room and chef’s kitchen wing, a billiard room with wet bar, a meditation room, a home theater, a wine room, and screened porch adjoining a lovely pool area. The large two bedroom guest house with a four stall barn complex and paddocks are carefully situated approximately 400 feet from the main house.
This property is off market, which means it's not currently listed for sale or rent on Zillow. This may be different from what's available on other websites or public sources.
