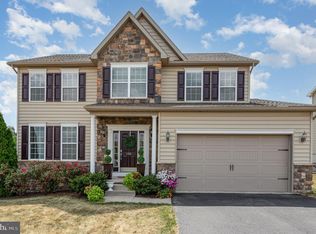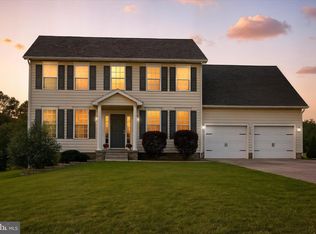Sold for $565,000 on 08/08/24
$565,000
134 Fairplay Rd, Gettysburg, PA 17325
4beds
3,849sqft
Single Family Residence
Built in 2013
0.56 Acres Lot
$610,800 Zestimate®
$147/sqft
$3,303 Estimated rent
Home value
$610,800
$421,000 - $886,000
$3,303/mo
Zestimate® history
Loading...
Owner options
Explore your selling options
What's special
Welcome to 134 Fairplay Rd, a meticulously maintained 4-bedroom, 2 full bath, and 2 half bath home just a few miles west of downtown Gettysburg. This property boasts an expansive front yard and stunning sunset views from the rear deck, perfect for relaxation and entertaining. Step inside to a spacious foyer with gorgeous hardwood floors that continue up the stairs. The home office/study and formal dining room provide versatile spaces for work and gatherings. The gourmet kitchen, featuring a center island with seating and a pantry, flows seamlessly into the bright sunroom/breakfast area. The large family room is a cozy haven with a gas fireplace, stone hearth, and wood beam mantel, perfect for family time. The owner’s suite is a luxurious retreat, complete with a walk-in closet, a vaulted ceiling, soaking tub, and custom tile shower. Each secondary bedroom is spacious and comes with beautiful hardwood floors. Convenience is key with a dedicated laundry area on the second floor. The finished basement with walkout access and a half bath can be utilized as a recreation room, gym, or entertainment area. The fenced yard, deck, shed, and 2-car garage complete this home, offering both privacy and functionality. Don't miss out on this gem in a peaceful setting, offering quick access to the charm of downtown Gettysburg. Make 134 Fairplay Rd your new home today and enjoy all it has to offer!
Zillow last checked: 8 hours ago
Listing updated: August 08, 2024 at 05:18am
Listed by:
Michael Harget 717-968-2577,
Keller Williams Realty Partners,
Listing Team: Michael Harget Group
Bought with:
David Monsour, AB068634
Keller Williams Keystone Realty
Source: Bright MLS,MLS#: PAAD2013344
Facts & features
Interior
Bedrooms & bathrooms
- Bedrooms: 4
- Bathrooms: 4
- Full bathrooms: 2
- 1/2 bathrooms: 2
- Main level bathrooms: 1
Basement
- Area: 1516
Heating
- Forced Air, Natural Gas
Cooling
- Central Air, Electric
Appliances
- Included: Microwave, Dishwasher, Disposal, Oven/Range - Electric, Refrigerator, Washer, Dryer, Stainless Steel Appliance(s), Gas Water Heater
- Laundry: Upper Level, Laundry Room
Features
- Breakfast Area, Chair Railings, Crown Molding, Dining Area, Family Room Off Kitchen, Kitchen - Gourmet, Kitchen Island, Pantry, Soaking Tub, Walk-In Closet(s)
- Flooring: Wood
- Windows: Window Treatments
- Basement: Finished,Exterior Entry
- Number of fireplaces: 1
- Fireplace features: Gas/Propane, Stone
Interior area
- Total structure area: 4,690
- Total interior livable area: 3,849 sqft
- Finished area above ground: 3,174
- Finished area below ground: 675
Property
Parking
- Total spaces: 2
- Parking features: Garage Door Opener, Attached, Driveway
- Attached garage spaces: 2
- Has uncovered spaces: Yes
Accessibility
- Accessibility features: 2+ Access Exits
Features
- Levels: Two
- Stories: 2
- Patio & porch: Deck, Porch
- Pool features: None
- Fencing: Aluminum
Lot
- Size: 0.56 Acres
- Features: Backs - Open Common Area
Details
- Additional structures: Above Grade, Below Grade
- Parcel number: 09E130507000
- Zoning: RESIDENTIAL
- Special conditions: Standard
Construction
Type & style
- Home type: SingleFamily
- Architectural style: Colonial
- Property subtype: Single Family Residence
Materials
- Vinyl Siding
- Foundation: Concrete Perimeter
Condition
- New construction: No
- Year built: 2013
Utilities & green energy
- Electric: 200+ Amp Service
- Sewer: Public Sewer
- Water: Public
Community & neighborhood
Location
- Region: Gettysburg
- Subdivision: Cumberland Village
- Municipality: CUMBERLAND TWP
HOA & financial
HOA
- Has HOA: Yes
- HOA fee: $250 annually
- Services included: Common Area Maintenance
- Association name: CUMBERLAND VILLAGE HOA
Other
Other facts
- Listing agreement: Exclusive Right To Sell
- Listing terms: Cash,Conventional,FHA,VA Loan
- Ownership: Fee Simple
Price history
| Date | Event | Price |
|---|---|---|
| 8/8/2024 | Sold | $565,000-0.7%$147/sqft |
Source: | ||
| 7/3/2024 | Pending sale | $569,000$148/sqft |
Source: | ||
| 7/1/2024 | Price change | $569,000-1.7%$148/sqft |
Source: | ||
| 6/20/2024 | Listed for sale | $579,000+67.4%$150/sqft |
Source: | ||
| 2/20/2014 | Sold | $345,900$90/sqft |
Source: Public Record Report a problem | ||
Public tax history
| Year | Property taxes | Tax assessment |
|---|---|---|
| 2025 | $8,220 +6% | $440,500 +2.1% |
| 2024 | $7,752 +0.6% | $431,600 |
| 2023 | $7,703 +3.1% | $431,600 |
Find assessor info on the county website
Neighborhood: 17325
Nearby schools
GreatSchools rating
- 4/10Franklin Twp El SchoolGrades: K-5Distance: 5.5 mi
- 8/10Gettysburg Area Middle SchoolGrades: 6-8Distance: 2.4 mi
- 6/10Gettysburg Area High SchoolGrades: 9-12Distance: 3.5 mi
Schools provided by the listing agent
- High: Gettysburg Area
- District: Gettysburg Area
Source: Bright MLS. This data may not be complete. We recommend contacting the local school district to confirm school assignments for this home.

Get pre-qualified for a loan
At Zillow Home Loans, we can pre-qualify you in as little as 5 minutes with no impact to your credit score.An equal housing lender. NMLS #10287.
Sell for more on Zillow
Get a free Zillow Showcase℠ listing and you could sell for .
$610,800
2% more+ $12,216
With Zillow Showcase(estimated)
$623,016
