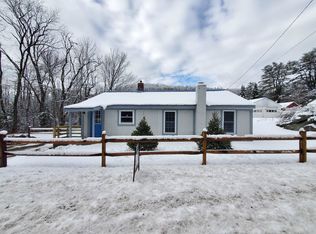Closed
Listed by:
Jaime Durell,
BHHS Verani Upper Valley Cell:617-549-3807
Bought with: Coldwell Banker Realty Center Harbor NH
$360,000
134 Etna Road, Lebanon, NH 03766
3beds
1,396sqft
Ranch
Built in 1967
2.11 Acres Lot
$413,100 Zestimate®
$258/sqft
$3,066 Estimated rent
Home value
$413,100
$392,000 - $438,000
$3,066/mo
Zestimate® history
Loading...
Owner options
Explore your selling options
What's special
Are you looking for a starter home or downsizing, want to be close to town, and also have a backyard? Look no further. This split-level home has had the same owners since it was built in 1967 and has been well maintained and cared for. Two bedrooms on the main level with one on the lower level as well as a bonus room that can be used for office space/playroom/guest room or space for whatever your current hobby is. With just over two acres you have space to roam around and you get to have that close to town convenience.
Zillow last checked: 8 hours ago
Listing updated: May 01, 2023 at 06:26pm
Listed by:
Jaime Durell,
BHHS Verani Upper Valley Cell:617-549-3807
Bought with:
Cynthia A Dumais
Coldwell Banker Realty Center Harbor NH
Source: PrimeMLS,MLS#: 4947204
Facts & features
Interior
Bedrooms & bathrooms
- Bedrooms: 3
- Bathrooms: 2
- 3/4 bathrooms: 1
- 1/2 bathrooms: 1
Heating
- Oil, Hot Water
Cooling
- None
Appliances
- Included: Dishwasher, Dryer, Microwave, Refrigerator, Washer, Gas Stove, Water Heater off Boiler
Features
- Kitchen/Dining, Natural Light, Indoor Storage
- Flooring: Hardwood, Laminate, Tile
- Windows: Blinds, Drapes
- Basement: Finished,Insulated,Interior Access,Exterior Entry,Interior Entry
Interior area
- Total structure area: 1,396
- Total interior livable area: 1,396 sqft
- Finished area above ground: 868
- Finished area below ground: 528
Property
Parking
- Parking features: Paved, Direct Entry, Driveway, Underground
- Has garage: Yes
- Has uncovered spaces: Yes
Features
- Levels: One,Split Level
- Stories: 1
- Patio & porch: Porch
- Exterior features: Garden
- Waterfront features: Stream
Lot
- Size: 2.11 Acres
- Features: Corner Lot, Country Setting, Wooded, Near Shopping, Rural
Details
- Parcel number: LBANM26B15L
- Zoning description: RL2
Construction
Type & style
- Home type: SingleFamily
- Architectural style: Raised Ranch
- Property subtype: Ranch
Materials
- Wood Frame, Brick Veneer Exterior, Vinyl Siding
- Foundation: Concrete
- Roof: Asphalt Shingle
Condition
- New construction: No
- Year built: 1967
Utilities & green energy
- Electric: 100 Amp Service, Circuit Breakers
- Sewer: 750 Gallon, Leach Field, Septic Tank
- Utilities for property: Cable Available, Satellite, Telephone at Site
Community & neighborhood
Location
- Region: Lebanon
Other
Other facts
- Road surface type: Paved
Price history
| Date | Event | Price |
|---|---|---|
| 5/1/2023 | Sold | $360,000+5.9%$258/sqft |
Source: | ||
| 4/7/2023 | Pending sale | $340,000$244/sqft |
Source: | ||
| 3/31/2023 | Listed for sale | $340,000$244/sqft |
Source: | ||
Public tax history
| Year | Property taxes | Tax assessment |
|---|---|---|
| 2024 | $6,323 +8.1% | $240,600 -0.1% |
| 2023 | $5,849 +4.9% | $240,900 -0.5% |
| 2022 | $5,578 +12.4% | $242,100 +48.2% |
Find assessor info on the county website
Neighborhood: 03766
Nearby schools
GreatSchools rating
- 5/10Lebanon Middle SchoolGrades: 5-8Distance: 2.2 mi
- 7/10Lebanon High SchoolGrades: 9-12Distance: 1.3 mi
- 8/10Hanover Street SchoolGrades: K-4Distance: 1.3 mi
Schools provided by the listing agent
- Elementary: Hanover Street School
- Middle: Lebanon Middle School
- High: Lebanon High School
- District: Lebanon Sch District SAU #88
Source: PrimeMLS. This data may not be complete. We recommend contacting the local school district to confirm school assignments for this home.
Get pre-qualified for a loan
At Zillow Home Loans, we can pre-qualify you in as little as 5 minutes with no impact to your credit score.An equal housing lender. NMLS #10287.
