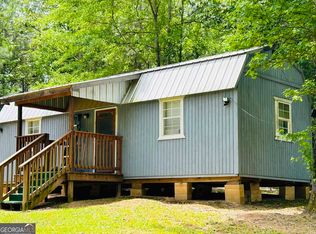craftsman ranch/with front entry, craftsman windows, trim & doors, granite countertops in the kitchen, tall ceilings, lots of cabinets. bright and airy plan. stainless steal built microwave, dishwasher & range. Triple windows in front & back under construction_New Start , choose your colors New start/under construction/house. the picture is same plan 85% along
This property is off market, which means it's not currently listed for sale or rent on Zillow. This may be different from what's available on other websites or public sources.
