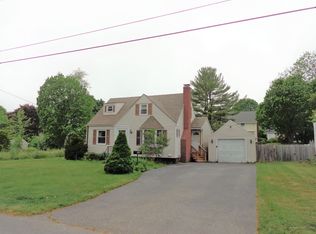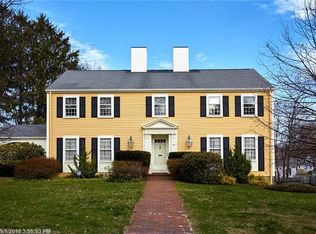Closed
$750,000
134 Edwards Street, Portland, ME 04102
3beds
1,444sqft
Single Family Residence
Built in 1955
7,405.2 Square Feet Lot
$742,900 Zestimate®
$519/sqft
$2,559 Estimated rent
Home value
$742,900
$698,000 - $780,000
$2,559/mo
Zestimate® history
Loading...
Owner options
Explore your selling options
What's special
This delightful Cape-style home is situated in the highly desirable Rosemont neighborhood, offering a charming and well-maintained living space that is sure to captivate your heart. Boasting 3 bedrooms and 2 bathrooms, this residence has undergone recent updates to further enhance its appeal and functionality. As you step through the front door you are greeted by a modern kitchen, dining area, spacious living room, full bath, and a versatile first-floor bedroom or office space. Upstairs, two newly dormered bedrooms and a renovated bathroom offer comfortable living.
The house is equipped with energy-efficient heat pumps for climate control. One of the many highlights of this home is its spacious back deck, which provides a scenic vantage point overlooking beautiful gardens in a fenced-in yard. Whether you're hosting gatherings or seeking a peaceful spot to unwind, this outdoor space offers the ideal setting for both entertainment and relaxation. Its prime location ensures you'll be able to enjoy the best of the local amenities and attractions, making this residence an exceptional opportunity that you won't want to miss.
OPEN HOUSE Saturday, 8/12 9am-10:30.
Zillow last checked: 8 hours ago
Listing updated: September 27, 2024 at 07:34pm
Listed by:
Waypoint Brokers Collective
Bought with:
Vitalius Real Estate Group, LLC
Source: Maine Listings,MLS#: 1568078
Facts & features
Interior
Bedrooms & bathrooms
- Bedrooms: 3
- Bathrooms: 2
- Full bathrooms: 2
Primary bedroom
- Level: First
Bedroom 1
- Features: Walk-In Closet(s)
- Level: Second
Bedroom 2
- Level: Second
Dining room
- Level: First
Kitchen
- Level: First
Living room
- Features: Wood Burning Fireplace
- Level: First
Heating
- Baseboard, Heat Pump, Hot Water, Stove
Cooling
- Heat Pump
Appliances
- Included: Dishwasher, Dryer, Microwave, Electric Range, Refrigerator, Washer
Features
- 1st Floor Bedroom, Bathtub, Walk-In Closet(s)
- Flooring: Tile, Wood
- Basement: Interior Entry,Full
- Number of fireplaces: 1
Interior area
- Total structure area: 1,444
- Total interior livable area: 1,444 sqft
- Finished area above ground: 1,444
- Finished area below ground: 0
Property
Parking
- Total spaces: 1
- Parking features: Paved, 1 - 4 Spaces, Detached
- Garage spaces: 1
Features
- Patio & porch: Deck
Lot
- Size: 7,405 sqft
- Features: City Lot, Near Shopping, Neighborhood, Level, Landscaped
Details
- Parcel number: PTLDM120BB013001
- Zoning: R-2
Construction
Type & style
- Home type: SingleFamily
- Architectural style: Cape Cod
- Property subtype: Single Family Residence
Materials
- Wood Frame, Vinyl Siding
- Roof: Shingle
Condition
- Year built: 1955
Utilities & green energy
- Electric: Circuit Breakers
- Sewer: Public Sewer
- Water: Public
Community & neighborhood
Location
- Region: Portland
Other
Other facts
- Road surface type: Paved
Price history
| Date | Event | Price |
|---|---|---|
| 8/24/2023 | Sold | $750,000+29.5%$519/sqft |
Source: | ||
| 8/15/2023 | Pending sale | $579,000$401/sqft |
Source: | ||
| 8/8/2023 | Listed for sale | $579,000+58.6%$401/sqft |
Source: | ||
| 5/14/2019 | Sold | $365,000-2.7%$253/sqft |
Source: | ||
| 3/13/2019 | Listed for sale | $375,000$260/sqft |
Source: Portside Real Estate Group #1406612 | ||
Public tax history
| Year | Property taxes | Tax assessment |
|---|---|---|
| 2024 | $6,049 | $419,800 |
| 2023 | $6,049 +5.9% | $419,800 |
| 2022 | $5,713 +10.2% | $419,800 +88.7% |
Find assessor info on the county website
Neighborhood: Rosemont
Nearby schools
GreatSchools rating
- 7/10Ocean AvenueGrades: K-5Distance: 1.1 mi
- 2/10King Middle SchoolGrades: 6-8Distance: 0.9 mi
- 2/10Deering High SchoolGrades: 9-12Distance: 0.7 mi

Get pre-qualified for a loan
At Zillow Home Loans, we can pre-qualify you in as little as 5 minutes with no impact to your credit score.An equal housing lender. NMLS #10287.
Sell for more on Zillow
Get a free Zillow Showcase℠ listing and you could sell for .
$742,900
2% more+ $14,858
With Zillow Showcase(estimated)
$757,758
