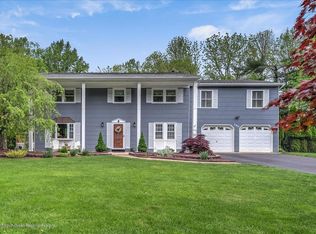Long time sellers regretfully say goodby to the home they have lovingly& meticulously maintained & upgraded. From the moment you walk up the paver walkway, you will know you've arrived. Gorgeous leaded glass front door.Maintenance free siding. Plush w/w over pristine hardwd flrs. Recessed liting most rooms. Remodeled maple kitchen w/granite counters,double oven,subzero ref., wine cooler. Triple slider in both kitchen & fmlyrm allows for scenic views & lots of li ght.. Opening from kitchen to familyrm widened . Enjoy spacious familyrm w/gas fp & furniture quality built in.,Oversized ceramic flring,,many rms. Gorgeous MBR bthrm.Faux painting.,upgraded shades & blinds. Private treed fenced yd w/3 level deck, play area,Full houae generator. 5 yr roof (1 layer) 'Fully finished bsmt. A''1
This property is off market, which means it's not currently listed for sale or rent on Zillow. This may be different from what's available on other websites or public sources.
