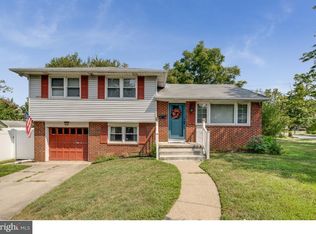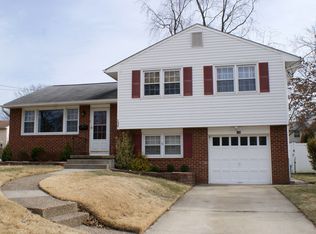MULTIPLE OFFERS. HIGHEST AND BEST DUE TUESDAY 8/2 12 NOON. As you drive into the Brookfield Community, wide tree lined streets greet you. 134 E Valleybrook Road has been loved and well maintained over the years. Located on a corner property, the landscaping and mature perennial garden await you, you're home. As you enter, original oak hardwood floors grace the living room. The open floor plan flows into the dining room and kitchen with easy access through the sliding glass doors to the deck. Upstairs, the hardwood continues throughout the hall and 3 bedrooms. The main bathroom has been remodeled and expanded. An attic with stairs provides additional storage. Downstairs off the kitchen, the family room with easy to maintain laminated floors is the perfect place to sprawl out and watch movies or play games. The fourth bedroom which is currently being used as an office as well as a half bath and laundry room complete the downstairs. 2016 New Roof, New Siding, New expanded Main Bathroom. Brookfield is a great neighborhood with an award winning Cherry Hill East school system. Easy access to major highways and the Woodcrest Station (1.5 miles ) make Brookfield a commuters dream. Close to downtown Haddonfield and the hip restaurants in Haddon Township and Collingswood. Did I mention Shopping? Cherry Hill Mall, The Promenade, Home Goods, Wegmans, Whole Foods, Trader Joe's, Moore Brother's Wine Company, and Springdale Farm - It's all here! 2022-08-26
This property is off market, which means it's not currently listed for sale or rent on Zillow. This may be different from what's available on other websites or public sources.


