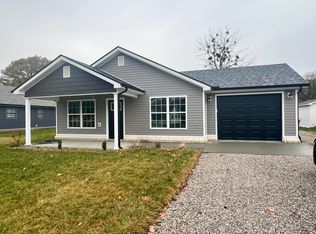Beautiful remodeled home. Laminate hardwood floor thru out, updated kitchen appliances. Open floor plan with an updated tiles shower bath combo. Beautiful crown molding and fresh paint. Large covered front and back porches. This is a must see!
This property is off market, which means it's not currently listed for sale or rent on Zillow. This may be different from what's available on other websites or public sources.

