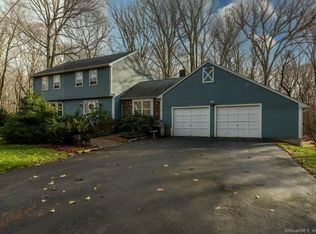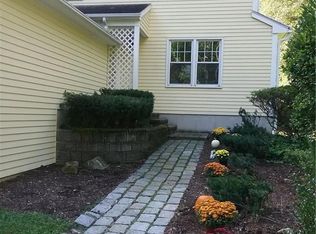Sold for $780,000
$780,000
134 East Gate Road, Guilford, CT 06437
4beds
2,857sqft
Single Family Residence
Built in 1984
1.93 Acres Lot
$831,400 Zestimate®
$273/sqft
$4,871 Estimated rent
Home value
$831,400
$790,000 - $873,000
$4,871/mo
Zestimate® history
Loading...
Owner options
Explore your selling options
What's special
MULTIPLE OFFERS RECD! PLEASE SUBMIT FINAL OFFERS BY 3/3 at 3:00!! Nestled in a charming cul-de-sac, this classic New England 4-bedroom home exudes warmth and comfort from the moment you set eyes on it. The front walkway has been recently laid with Nantucket pavers and leads to an inviting portico entry that beckons you to come inside. As you step in, you're greeted by the warmth of hardwood floors and the inviting layout of a traditional colonial. The spacious family room is perfect for entertaining or unwinding by the fireplace on cozy evenings. Sliders lead to the 3 season Sunroom with Ipe wood floors for more relaxing on warmer days and evenings. The sunroom leads to the back deck, perfect for grilling and outdoor parties and connecting to the backyard. The heart of the home is the renovated kitchen with rich cherry cabinetry, gleaming stainless steel appliances, on-demand hot water tap, granite counters and a custom tile backsplash. Adjacent to the kitchen are the living room, bathed in natural light and stretching from the front to the back of the home, and the formal dining room. Completing the main level is a convenient powder room with laundry. Upstairs is a master suite complete with ensuite bath and double closets. Three additional bedrooms, with hardwood floors, and another renovated bath are also upstairs. An extra 520 sf of space is in the walk out basement. Updates include electric car charger, portable generator hookup, furnace, windows, kitchen & bath
Zillow last checked: 8 hours ago
Listing updated: July 23, 2024 at 09:36pm
Listed by:
Heather Dacey 203-314-1301,
Compass Connecticut, LLC
Bought with:
Heidi Derusso, RES.0805864
William Raveis Real Estate
Source: Smart MLS,MLS#: 170626026
Facts & features
Interior
Bedrooms & bathrooms
- Bedrooms: 4
- Bathrooms: 3
- Full bathrooms: 2
- 1/2 bathrooms: 1
Primary bedroom
- Features: Full Bath, Hardwood Floor
- Level: Upper
- Area: 221 Square Feet
- Dimensions: 13 x 17
Bedroom
- Features: Hardwood Floor
- Level: Upper
- Area: 143 Square Feet
- Dimensions: 11 x 13
Bedroom
- Features: Hardwood Floor
- Level: Upper
- Area: 132 Square Feet
- Dimensions: 11 x 12
Bedroom
- Features: Hardwood Floor
- Level: Upper
- Area: 154 Square Feet
- Dimensions: 11 x 14
Dining room
- Features: Hardwood Floor
- Level: Main
- Area: 196 Square Feet
- Dimensions: 14 x 14
Family room
- Features: Fireplace, Sliders, Hardwood Floor
- Level: Main
- Area: 418 Square Feet
- Dimensions: 22 x 19
Kitchen
- Features: Remodeled, Bay/Bow Window, Hardwood Floor
- Level: Main
- Area: 162 Square Feet
- Dimensions: 9 x 18
Living room
- Features: Hardwood Floor
- Level: Main
- Area: 336 Square Feet
- Dimensions: 24 x 14
Rec play room
- Features: Hardwood Floor
- Level: Lower
- Area: 594 Square Feet
- Dimensions: 22 x 27
Sun room
- Features: Ceiling Fan(s)
- Level: Main
- Area: 225 Square Feet
- Dimensions: 15 x 15
Heating
- Baseboard, Hot Water, Oil
Cooling
- Wall Unit(s)
Appliances
- Included: Electric Range, Microwave, Refrigerator, Dishwasher, Instant Hot Water, Washer, Dryer, Water Heater, Electric Water Heater
- Laundry: Main Level
Features
- Open Floorplan
- Windows: Thermopane Windows
- Basement: Partial,Interior Entry,Partially Finished,Walk-Out Access
- Attic: Pull Down Stairs
- Number of fireplaces: 1
Interior area
- Total structure area: 2,857
- Total interior livable area: 2,857 sqft
- Finished area above ground: 2,337
- Finished area below ground: 520
Property
Parking
- Total spaces: 2
- Parking features: Attached, Garage Door Opener
- Attached garage spaces: 2
Features
- Patio & porch: Enclosed, Deck
- Exterior features: Rain Gutters
Lot
- Size: 1.93 Acres
- Features: Subdivided, Few Trees, Cul-De-Sac
Details
- Parcel number: 1121757
- Zoning: R-8
Construction
Type & style
- Home type: SingleFamily
- Architectural style: Colonial
- Property subtype: Single Family Residence
Materials
- Vinyl Siding
- Foundation: Concrete Perimeter
- Roof: Fiberglass
Condition
- New construction: No
- Year built: 1984
Utilities & green energy
- Sewer: Septic Tank
- Water: Well
- Utilities for property: Cable Available
Green energy
- Energy efficient items: Windows
Community & neighborhood
Community
- Community features: Golf, Health Club, Lake, Library, Medical Facilities, Park, Stables/Riding, Tennis Court(s)
Location
- Region: Guilford
Price history
| Date | Event | Price |
|---|---|---|
| 4/11/2024 | Sold | $780,000+7.6%$273/sqft |
Source: | ||
| 3/26/2024 | Pending sale | $725,000$254/sqft |
Source: | ||
| 2/29/2024 | Listed for sale | $725,000+70.6%$254/sqft |
Source: | ||
| 3/28/2003 | Sold | $424,900$149/sqft |
Source: | ||
Public tax history
| Year | Property taxes | Tax assessment |
|---|---|---|
| 2025 | $10,070 +4% | $364,210 |
| 2024 | $9,681 +2.7% | $364,210 |
| 2023 | $9,426 +4.9% | $364,210 +34.7% |
Find assessor info on the county website
Neighborhood: 06437
Nearby schools
GreatSchools rating
- 8/10Calvin Leete SchoolGrades: K-4Distance: 1.9 mi
- 8/10E. C. Adams Middle SchoolGrades: 7-8Distance: 2.4 mi
- 9/10Guilford High SchoolGrades: 9-12Distance: 4 mi
Schools provided by the listing agent
- Elementary: Calvin Leete
- Middle: Adams,Baldwin
- High: Guilford
Source: Smart MLS. This data may not be complete. We recommend contacting the local school district to confirm school assignments for this home.
Get pre-qualified for a loan
At Zillow Home Loans, we can pre-qualify you in as little as 5 minutes with no impact to your credit score.An equal housing lender. NMLS #10287.
Sell with ease on Zillow
Get a Zillow Showcase℠ listing at no additional cost and you could sell for —faster.
$831,400
2% more+$16,628
With Zillow Showcase(estimated)$848,028

