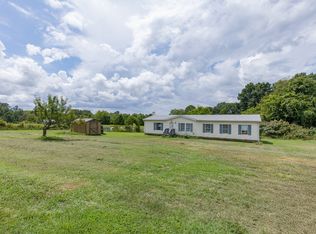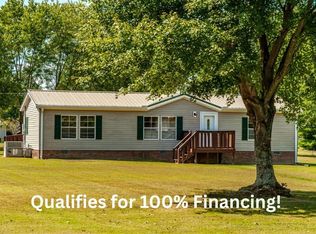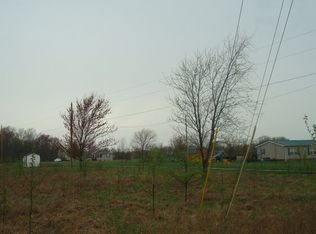Closed
$336,675
134 E Biggs Rd, Portland, TN 37148
3beds
1,922sqft
Manufactured On Land, Residential
Built in 2003
3 Acres Lot
$333,400 Zestimate®
$175/sqft
$2,235 Estimated rent
Home value
$333,400
$310,000 - $357,000
$2,235/mo
Zestimate® history
Loading...
Owner options
Explore your selling options
What's special
Experience tranquility and space in this picturesque 3-acre property featuring a 1922 sq ft home. Boasting 3 bedrooms and 2 baths, the residence offers spacious living areas ideal for modern comfort. The fenced-in property is primed for a mini farm or the pursuit of other ventures. Notable amenities include a large storm shelter for peace of mind, a detached 1-car garage, and abundant potential for expansion amidst a stunning country backdrop. Embrace the serenity and possibilities this beautiful rural setting affords.
Zillow last checked: 8 hours ago
Listing updated: March 06, 2025 at 11:59am
Listing Provided by:
Brian Woodall 615-636-7296,
Exit Realty Garden Gate Team,
Kimberly Woodall 615-636-2748,
Exit Realty Garden Gate Team
Bought with:
Bernie Gallerani, 295782
Bernie Gallerani Real Estate
Source: RealTracs MLS as distributed by MLS GRID,MLS#: 2703489
Facts & features
Interior
Bedrooms & bathrooms
- Bedrooms: 3
- Bathrooms: 2
- Full bathrooms: 2
- Main level bedrooms: 3
Bedroom 1
- Features: Full Bath
- Level: Full Bath
- Area: 168 Square Feet
- Dimensions: 12x14
Bedroom 2
- Features: Walk-In Closet(s)
- Level: Walk-In Closet(s)
- Area: 182 Square Feet
- Dimensions: 13x14
Bedroom 3
- Features: Walk-In Closet(s)
- Level: Walk-In Closet(s)
- Area: 110 Square Feet
- Dimensions: 11x10
Dining room
- Features: Combination
- Level: Combination
- Area: 126 Square Feet
- Dimensions: 9x14
Kitchen
- Area: 308 Square Feet
- Dimensions: 22x14
Living room
- Area: 238 Square Feet
- Dimensions: 17x14
Heating
- Central, Electric, Heat Pump
Cooling
- Ceiling Fan(s), Central Air, Electric
Appliances
- Included: Built-In Electric Oven, Electric Range, Dishwasher, Microwave, Refrigerator
- Laundry: Electric Dryer Hookup, Washer Hookup
Features
- Ceiling Fan(s), Walk-In Closet(s), Primary Bedroom Main Floor, High Speed Internet
- Flooring: Carpet, Laminate, Tile
- Basement: Crawl Space
- Number of fireplaces: 1
- Fireplace features: Den, Wood Burning
Interior area
- Total structure area: 1,922
- Total interior livable area: 1,922 sqft
- Finished area above ground: 1,922
Property
Parking
- Total spaces: 4
- Parking features: Detached, Gravel
- Garage spaces: 1
- Uncovered spaces: 3
Features
- Levels: One
- Stories: 1
- Patio & porch: Patio, Covered, Deck
Lot
- Size: 3 Acres
- Features: Cleared, Level
Details
- Additional structures: Storm Shelter
- Parcel number: 052 14500 000
- Special conditions: Standard
Construction
Type & style
- Home type: MobileManufactured
- Architectural style: Traditional
- Property subtype: Manufactured On Land, Residential
Materials
- Vinyl Siding
- Roof: Metal
Condition
- New construction: No
- Year built: 2003
Utilities & green energy
- Sewer: Septic Tank
- Water: Public
- Utilities for property: Electricity Available, Water Available
Community & neighborhood
Security
- Security features: Smoke Detector(s)
Location
- Region: Portland
- Subdivision: Briley Farm
Price history
| Date | Event | Price |
|---|---|---|
| 3/5/2025 | Sold | $336,675+0.5%$175/sqft |
Source: | ||
| 1/29/2025 | Contingent | $335,000$174/sqft |
Source: | ||
| 1/28/2025 | Listed for sale | $335,000$174/sqft |
Source: | ||
| 12/29/2024 | Contingent | $335,000$174/sqft |
Source: | ||
| 11/16/2024 | Price change | $335,000-2.9%$174/sqft |
Source: | ||
Public tax history
| Year | Property taxes | Tax assessment |
|---|---|---|
| 2024 | $1,222 +29.8% | $85,975 +105.7% |
| 2023 | $941 -0.5% | $41,800 -75% |
| 2022 | $946 +2.4% | $167,200 +2.4% |
Find assessor info on the county website
Neighborhood: 37148
Nearby schools
GreatSchools rating
- 6/10J W Wiseman Elementary SchoolGrades: PK-5Distance: 2.3 mi
- 6/10Portland East Middle SchoolGrades: 6-8Distance: 3.3 mi
- 4/10Portland High SchoolGrades: 9-12Distance: 4.1 mi
Schools provided by the listing agent
- Elementary: J W Wiseman Elementary
- Middle: Portland East Middle School
- High: Portland High School
Source: RealTracs MLS as distributed by MLS GRID. This data may not be complete. We recommend contacting the local school district to confirm school assignments for this home.
Get a cash offer in 3 minutes
Find out how much your home could sell for in as little as 3 minutes with a no-obligation cash offer.
Estimated market value
$333,400


