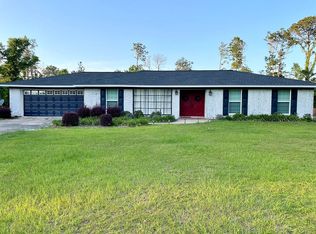Colonial style, 2 story home on approximately 3.1 acres. Covered back porch with a swing with an in ground, vinyl pool, a 12 x 36 green house and BBQ house. Lots of fruit trees and fruit vines down in the lower area towards the Lake. There are 2 separate HVAC Units. 1 for each floor. Picture frame trim in the living room and dining room. Double glass doors leading into the living room from the foyer and from the dining room..2 separate fireplaces. The family room wood burning fireplace is brick with a wood box. The living room has a wood burning fireplace trimmed in marble with a marble hearth. This is a wonderful fixer upper! There is a basement under the back porch with access from the outside.
This property is off market, which means it's not currently listed for sale or rent on Zillow. This may be different from what's available on other websites or public sources.

